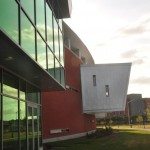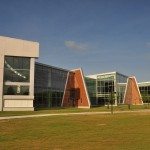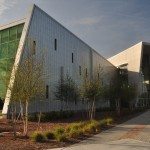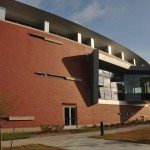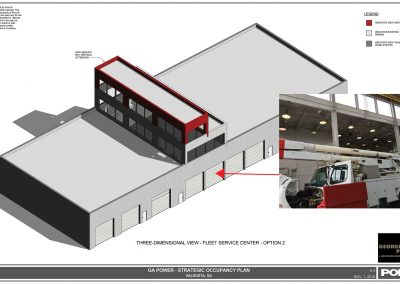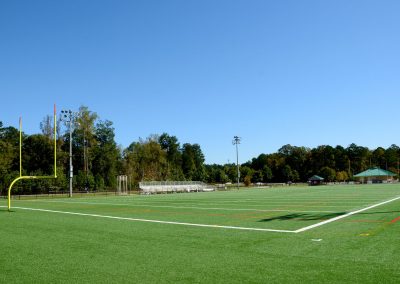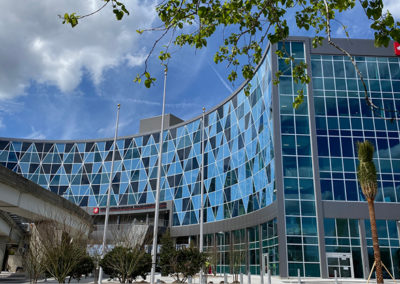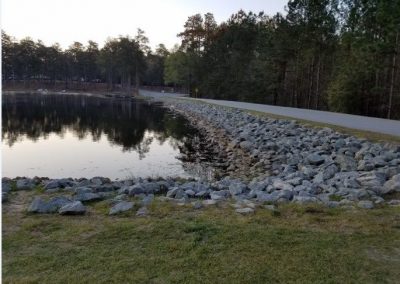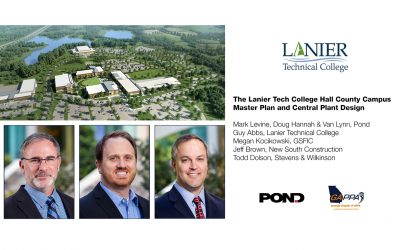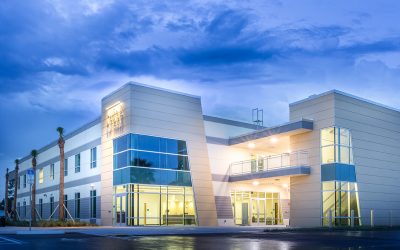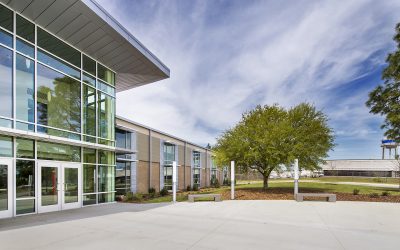Learning Research Center - Tidewater Community College, Virginia Beach, VA
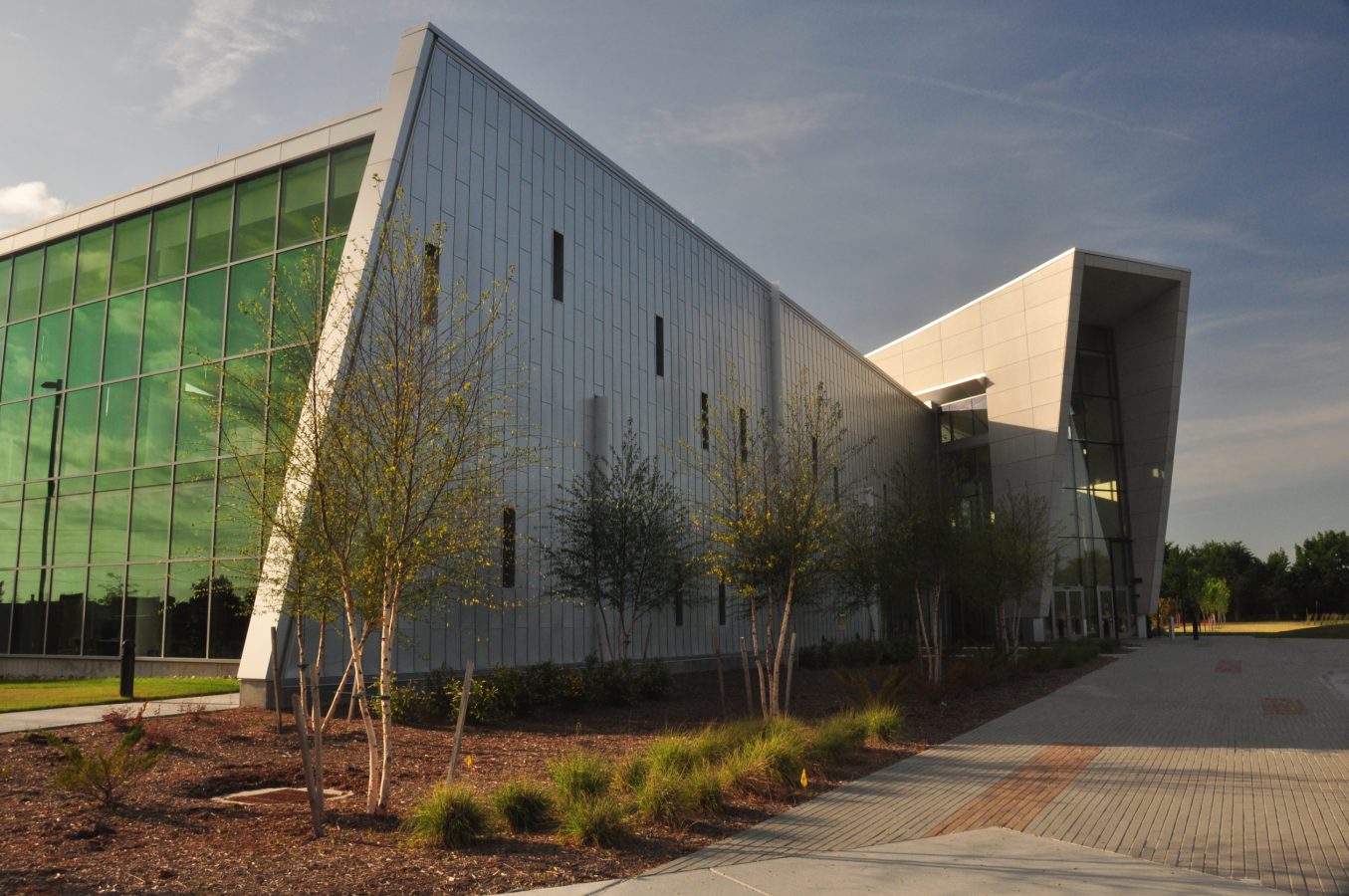
The Virginia Beach Research Learning Center joint venture with TCC Virginia Beach and the City of Virginia Beach, which provided a first class library facility for the college and the city, is a two story, 124,000 square-foot facility building on the campus of TCC Virginia Beach. The first floor houses the reception area, coffee shop, library book areas, children’s area, group study rooms, office spaces, book sorting, and the mechanical/electrical spaces. The second also has library book areas, group study areas, and information desk. All floors include auxiliary spaces such as janitor closets, stairs, electrical rooms, toilets including handicap.
The mechanical system is a variable-air volume (VAV) system serving series fan powered terminal units with hydronic reheat coils. Each air handling unit includes an enthalpy wheel to reduce sensible and latent loads during heating and cooling operation. In addition, the units equipped with enthalpy wheels would have inline exhaust fans associated with each unit. Air handling units include economizer operation. Medium-pressure ductwork from the air-handling units serve each terminal unit. Low-pressure ductwork from each terminal unit serve ceiling diffusers and wall/ceiling grilles. The above-ceiling space is used as a return air plenum. Supplemental heating systems in the form of perimeter pedestal-mounted fin-tube radiation is provided to offset perimeter heat loss in some space.
Chilled water is generated by two rotary screw chiller with each chiller sized for 100% of the block cooling load. Two cooling towers located in the mechanical yard and two condenser water pumps will provide heat rejection for the chillers. Chilled water coils in the air handling units are served by two variable-speed pumps in a variable-primary pumping arrangement. Two gas-fired, condensing type boilers provide hot water for the building. Hot water coils in the air handling units and the reheat coils in the terminal units will be served by two variable-speed pumps in a variable-primary pumping arrangement.
A central building automation system allows control of the mechanical systems locally and remotely through the existing college network. The control system includes monitoring of the electrical lighting and power systems as well as extensive data collection, archiving and trending in order to comply with LEED requirements for measurement and verification of system performance.
The commissioning on this project is both LEED Fundamental and Enhanced and includes the HVAC systems, controls, domestic hot water system, and lighting controls.
Related Projects
Related News
Pond delivers successful Lanier Technical College presentation at GAPPA
Pond was honored to join our partners, stakeholders and clients during a presentation at the most recent Georgia Chapter of APPA: Leadership in Educational Facilities (GAPPA) 2018 Annual Meeting and Tradeshow. The 35th annual GAPPA conference included 18 educational...
Nease High School welcomes students with new Gateway Building
In August, Allen D. Nease High School, located in northeast St. Johns County, Fla., opened its doors to the new Gateway building addition for the 2018 school year. Pond provided architectural services for the design of facilities, classroom additions and site...
Midlands Technical College Advanced Manufacturing and Skilled Crafts Center Showcased in Learning by Design
The Midlands Technical College Advanced Manufacturing and Skilled Crafts Center (AMSCC), completed in Fall 2015, is serving the industrial trade program and its participants as the new school year kicks into gear. The Advanced Manufacturing and Skilled Crafts Center...

