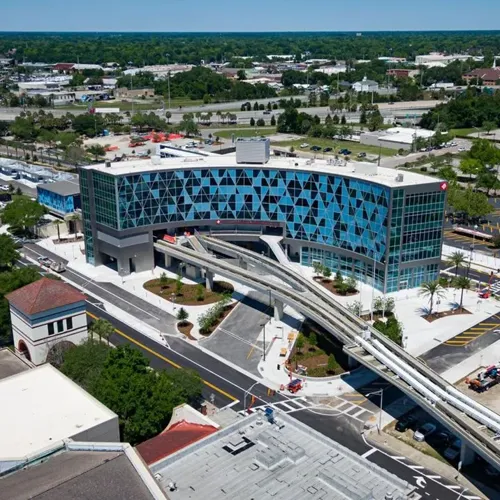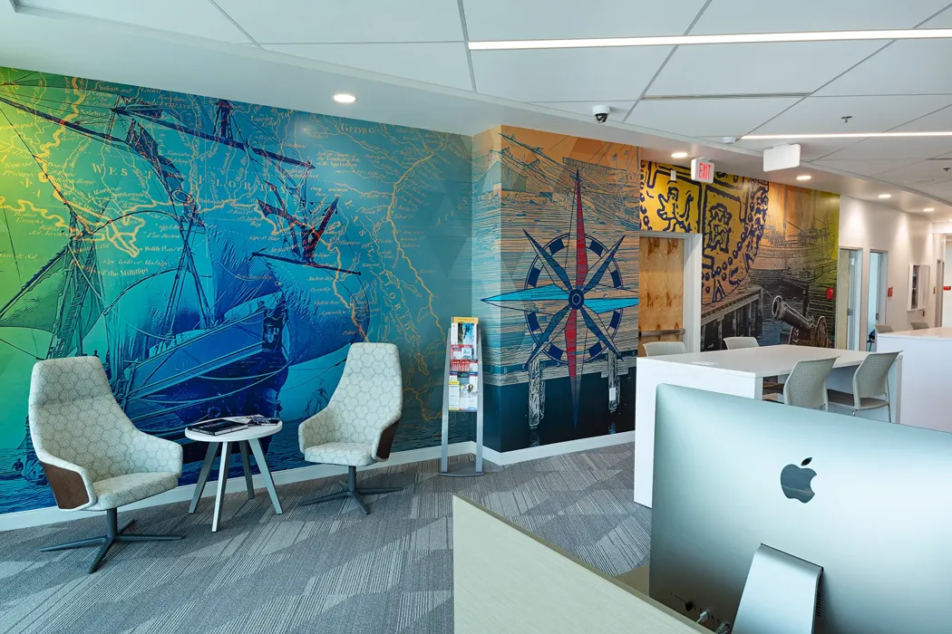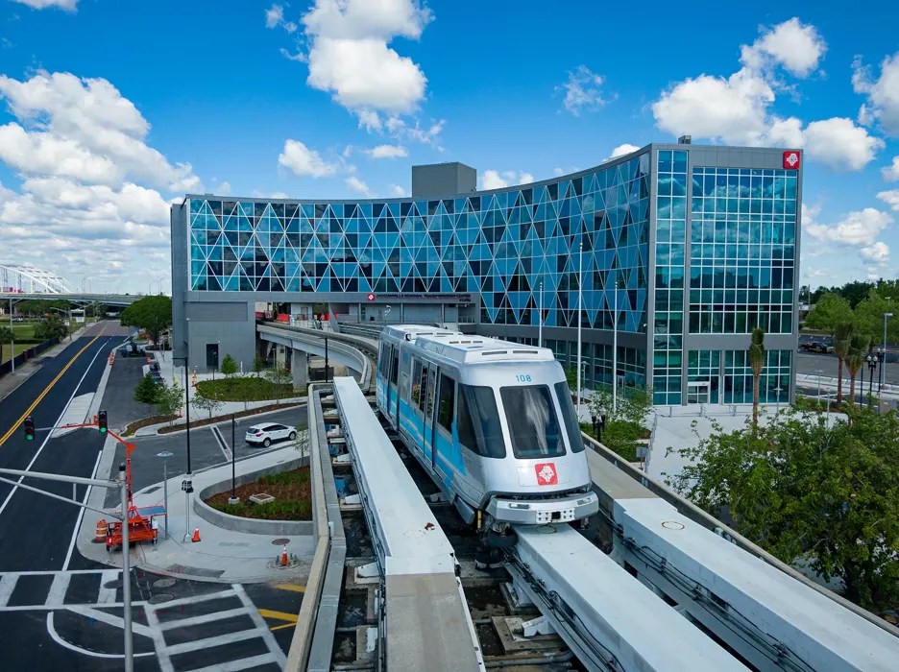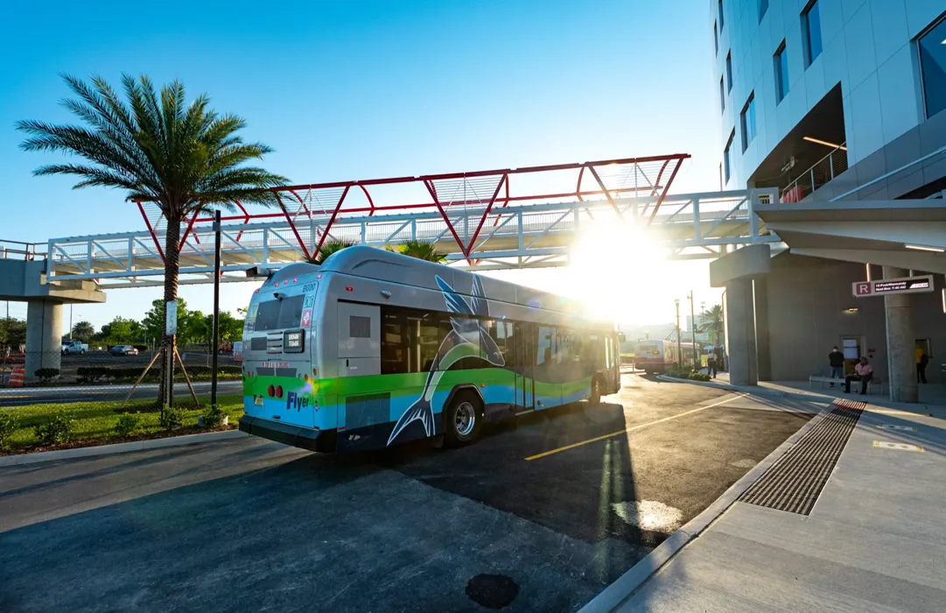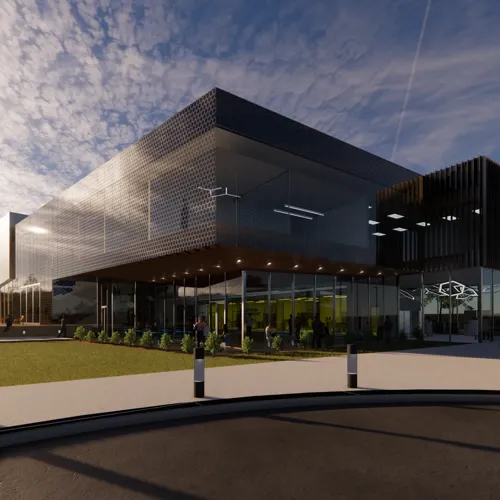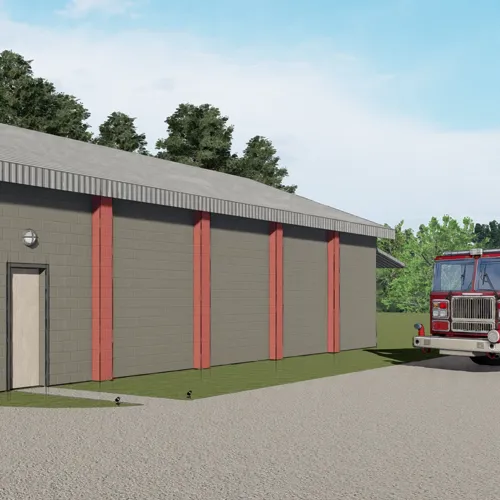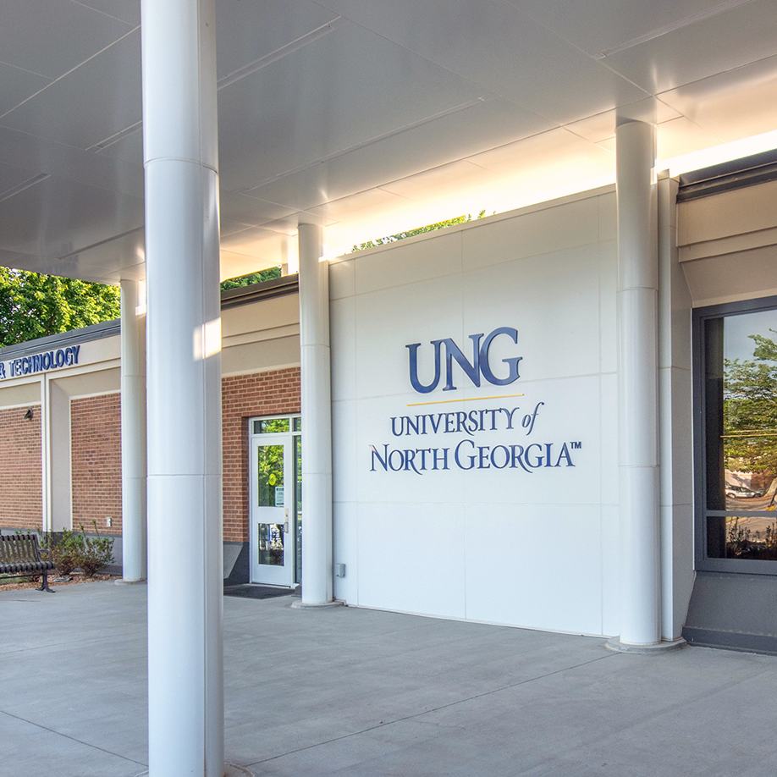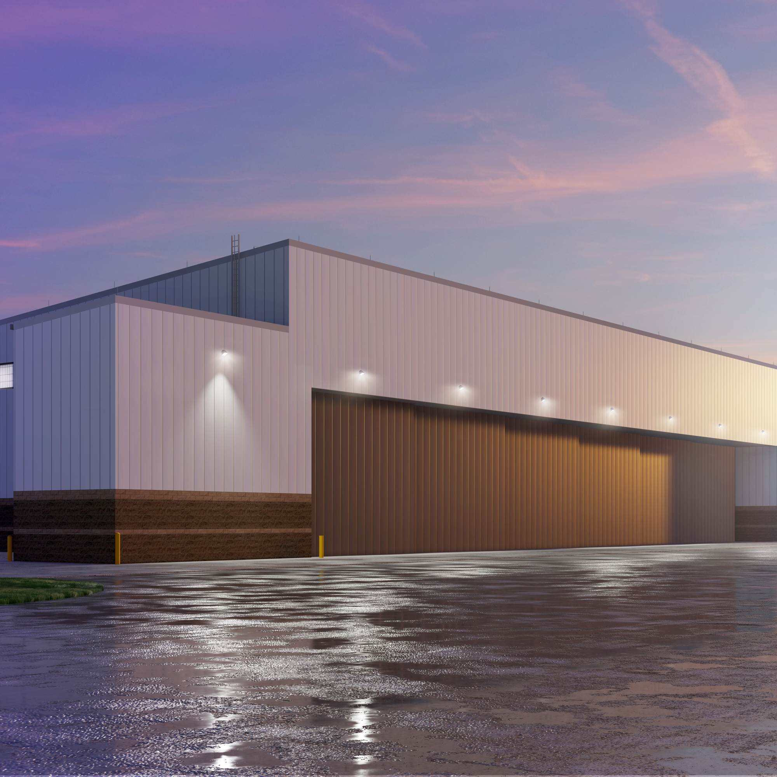Jacksonville Regional Transportation Center
Pond’s interior designers collaborated with Pond architects, Jacksonville Transportation Authority (JTA) representatives and other stakeholders to identify programmatic needs and develop a responsive design to the new headquarters for JTA. The program includes interior architectural features for both public areas and JTA-only areas.
The modern forms in the architecture were incorporated into the design and at all times durable, ease of maintenance, and aesthetically pleasing finishes were chosen. The interior daylighting and strong geometry are continued throughout all five floors in floor, wall and ceiling features. The Interiors department elevated the public amenities areas to meet JTA’s vision for the future. The interior design will enhance the office environment by creating spaces with direct access to daylight and exterior views, which are proven to improve employee health, comfort and productivity.
The modern forms in the architecture were incorporated into the design and at all times durable, ease of maintenance, and aesthetically pleasing finishes were chosen. The interior daylighting and strong geometry are continued throughout all five floors in floor, wall and ceiling features. The Interiors department elevated the public amenities areas to meet JTA’s vision for the future. The interior design will enhance the office environment by creating spaces with direct access to daylight and exterior views, which are proven to improve employee health, comfort and productivity.
Project Photos
CLIENT
Jacksonville Transportation Authority
LOCATION
Jacksonville, FL
Markets
Services
Similar Projects
