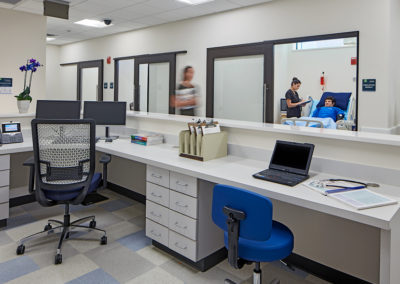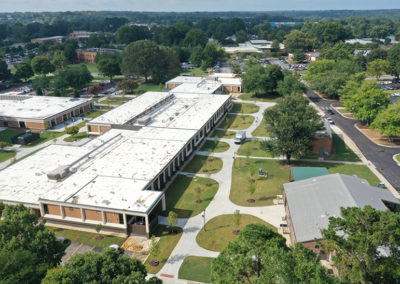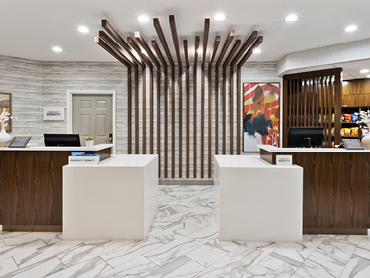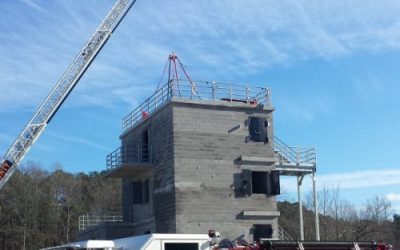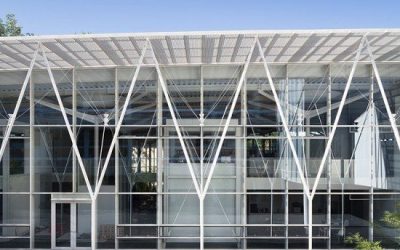University of North Georgia (UNG), Gainesville Campus Renovation, Nursing Program Addition - Gainesville, Georgia
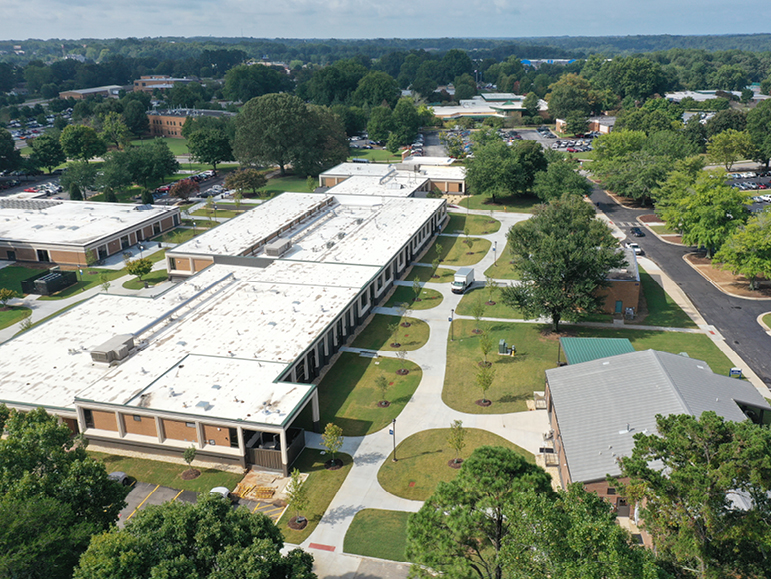
In 2019, the University of North Georgia was the recipient of the former Lanier Technical College campus that resided directly adjacent to UNG’s existing campus. The 165,000 SF technical college campus had been vacated approximately 18 months prior and needed a complete overhaul. Pond was selected to provide programming, full design, and construction administration services.
Through careful planning and execution, the campus has been completely transformed and now provides a state of the art one-stop shop: learning commons; nursing simulation suites; visual-arts program spaces; continuing education; film and digital media sound stages and classrooms; faculty suites; college-wide information technology server infrastructure; student health center; and food-services – all within the confines of a former technical college campus built in the 1960’s. Through creative design responses and structural solutions, the team created a more open and welcoming facility that is unrecognizable from its past. This inventive approach has breathed new life into this facility and campus.
The new nursing simulation lab is located inside the renovated Health Sciences building. The lab resembles real hospital rooms including a labor and delivery room. All are equipped with human-style simulators that can talk, blink, and cry.
The design team focused on creating spaces which function as a central hub of social opportunity. These spaces engage students and bring everyone who enters onto the same page in a collaborative and welcoming environment. Early planning by the team paid off with over $700,000 of construction contingency being returned to the owner for their use in incorporating additional building upgrades, site renovations, and technology enhancements. The additional scope was delivered on schedule and on budget within the existing project timeline.
“I want to thank you all for all the hard work that you have put into the campus expansion project. It is truly a milestone project for UNG Facilities South, we can all be very proud of what our team has accomplished. As I walk inside the buildings and the exterior and see how beautiful everything looks, I can’t believe it’s the same place that UNG was given some 24 months ago.”
Related Projects
Related News
Pond’s Experts Recognized as Industry Leaders
The American Institute of Architects and American Society of Landscape Architects recently recognized two Pond & Company leaders for their dedication to and expertise in their fields: Mark Levine, our Higher Education Practice Leader, was elected as the 2014 President of AIA Georgia and Matthew Wilder, Landscape Architect and Senior Project Manager, was chosen as 2014 President for the Georgia Chapter of ASLA.
Cherokee County Fire and Emergency Services Opens
Cherokee County Fire and Emergency Services opened the first phase of their new $5 million state-of-the-art training center on December 10. “I don’t think you could find a better facility anywhere in the United States,” Retired Cherokee County Fire Chief and current Cherokee County District 2 Commissioner Raymond Gunnin said. Pond & Company completed the master plan and schematic design for the full build-out of the 14.2-acre site.
Pond’s Landscape Architecture Contributes to Honor Award
The 55,000sf addition to The Lee Hall College of Architecture at Clemson University received the 2013 AIA Honor Award for Architecture. Pond & Company’s Landscape Architecture group played an integral role in creating this energy-efficient addition.

