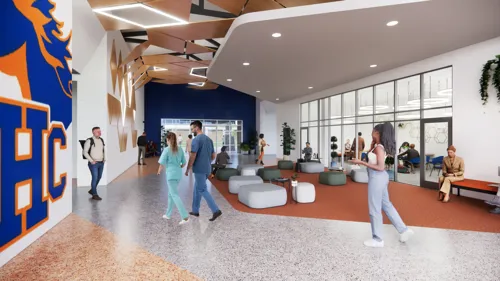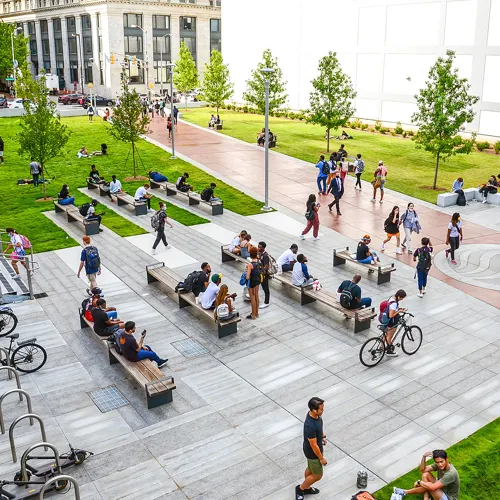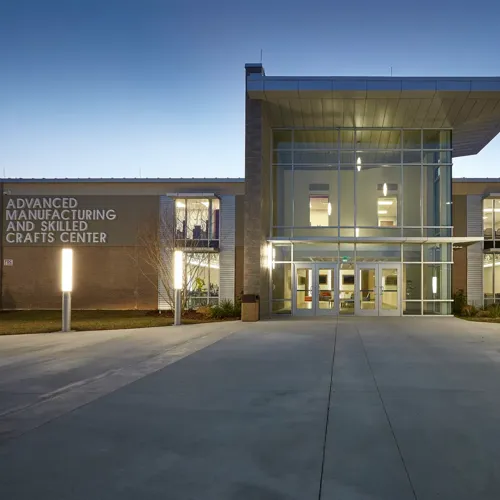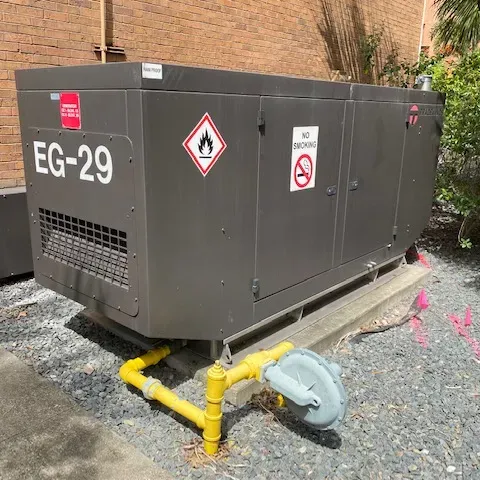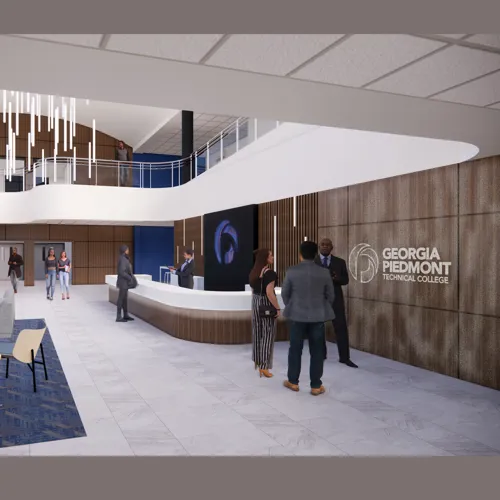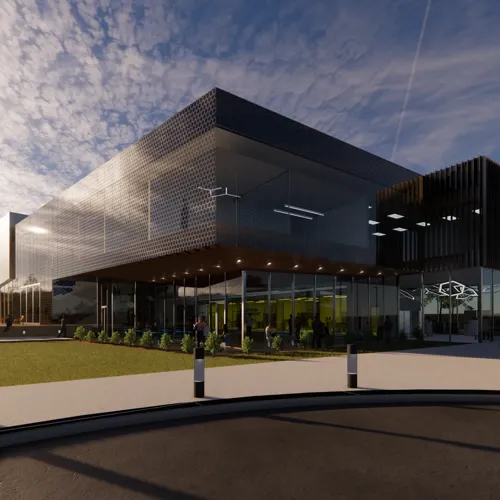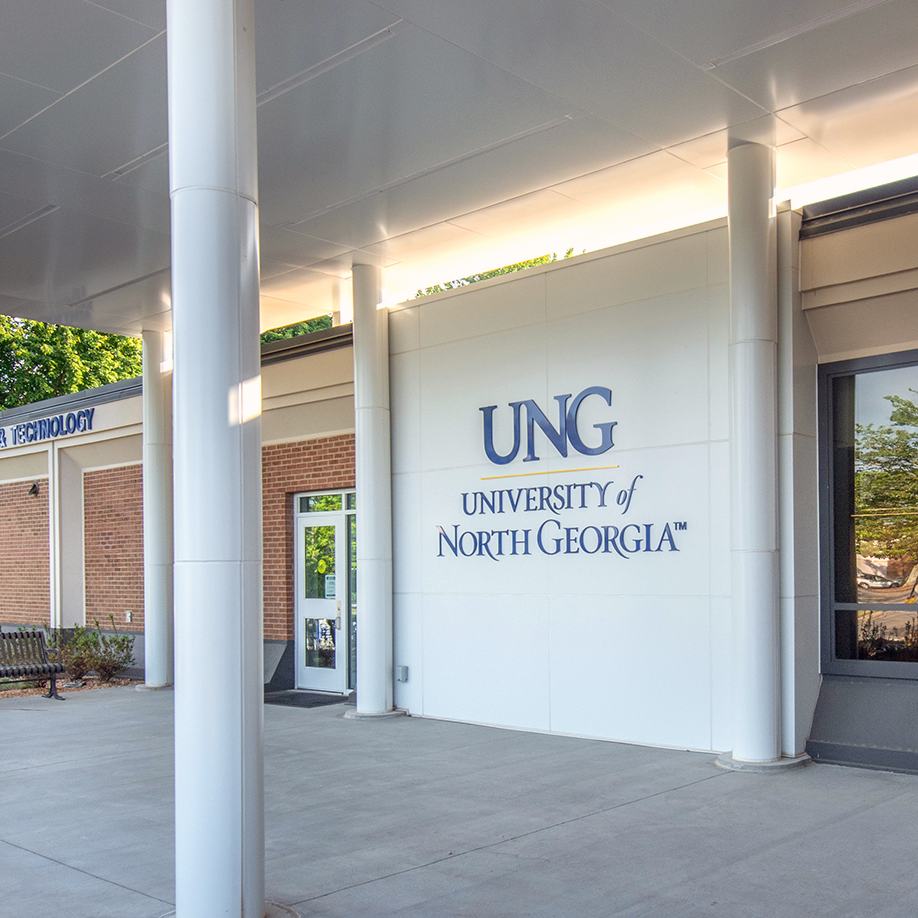Whether a college, university, medical campus, innovation district, corporate campus, or government complex, Pond’s campus planning and design team excels at actively listening and engaging with our clients and stakeholders in virtual or in-person workshop settings where ideas can be explored, evaluated, and a clear direction established to create solutions that result in well-conceived and technically excellent projects that align with organizational goals, accommodate future growth, and enhance the user experience. Through this highly interactive engagement, ownership of the resultant product is shared by those who matter most: the user. Our Team includes planners, architects, engineers, landscape architects and mobility specialists. Each brings the experience and expertise needed to help our clients balance often competing interests and needs while creating aesthetically pleasing and healthy environments. Importantly, our team’s leadership is experienced in both the private and public sectors and has touched on many of the issues and opportunities our clients face today or will likely see in the future.
Our diverse services include:
- Site Analysis (Regional to Site Scale)
- Environmental Screening
- Site Suitability and Feasibility Studies
- Comprehensive Campus/Community Plans
- District/Neighborhood Level Plans
- Mobility and Wayfinding Plans
- Space Assessment, Utilization and Programming
- Visualization (GIS, VR, AI, 3D Animation)
- Architectural and Site Design Guidelines
- Utility/Green Infrastructure Plans
- Public Engagement Strategy and Facilitation

