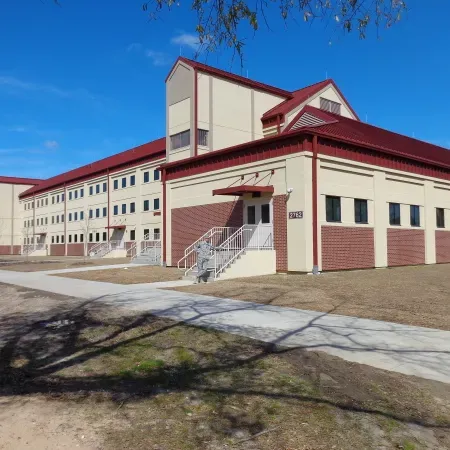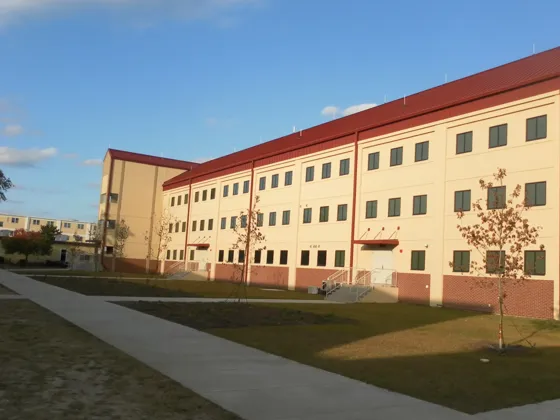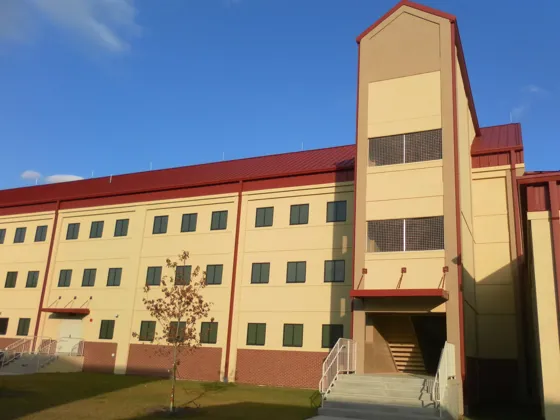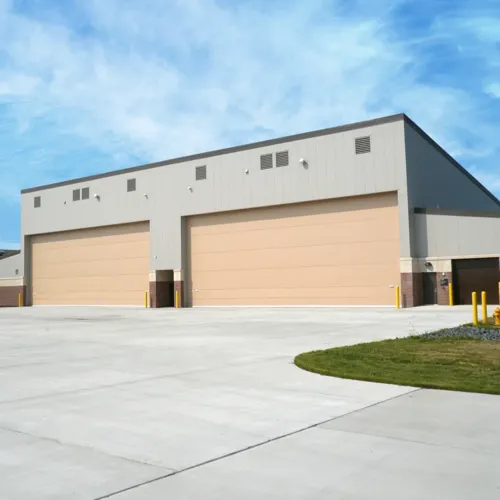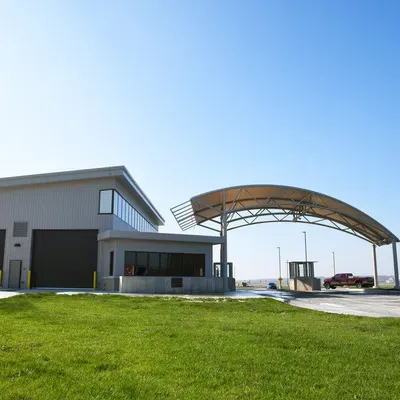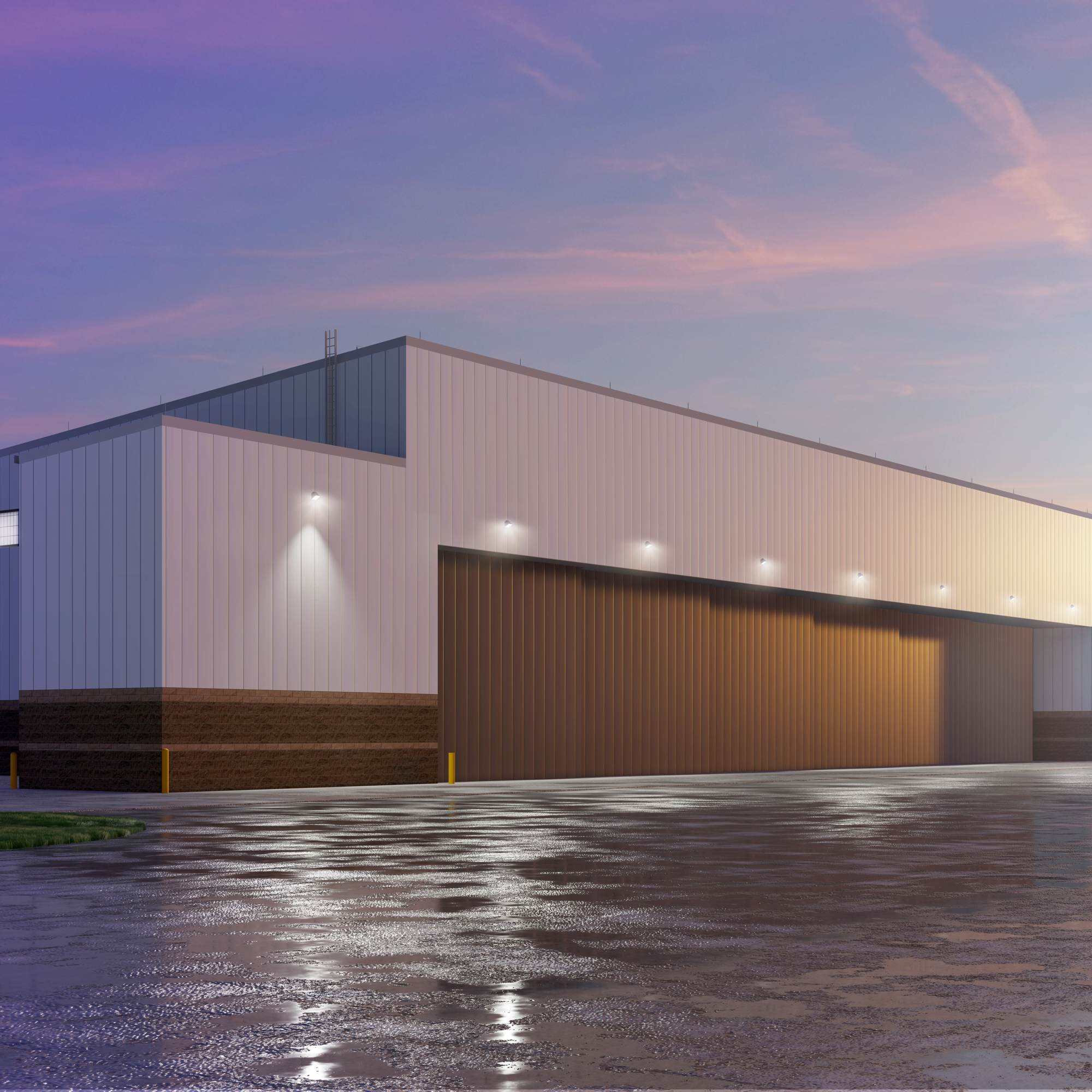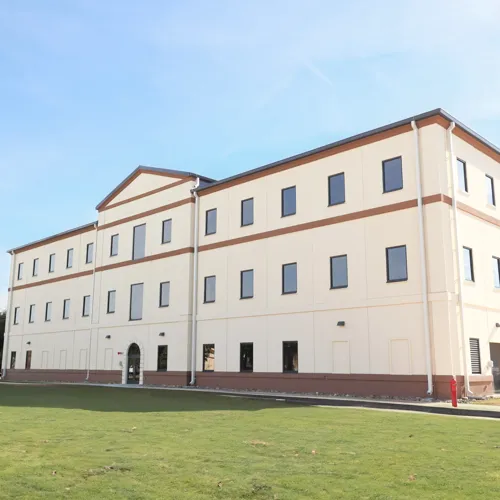Hammerhead Barracks Renovation
Pond led the planning charrette and completed full design for renovations to Fort Benning's 125,000 SF Hammerhead Barracks. Exterior updates modernized the façade, constructing new stair towers and ramp systems, and replacing doors, windows, and louvers to comply with antiterrorism/force protection (AT/FP) standards. A new steep-sloped metal roof system was installed over pre-engineered metal trusses atop the existing concrete roof slabs, accommodating new mechanical equipment.
Internally, the project entailed demolishing all interior construction, including partitions, ceilings, flooring, and plumbing fixtures, as well as latrines and selected stairwells. Mechanical, plumbing, and electrical systems were stripped back to their sources, including removal of electrical switchgear and asbestos-containing materials. The administrative wing received a raised access floor system, new interior door systems, and completely revamped mechanical, plumbing, and electrical systems.
Internally, the project entailed demolishing all interior construction, including partitions, ceilings, flooring, and plumbing fixtures, as well as latrines and selected stairwells. Mechanical, plumbing, and electrical systems were stripped back to their sources, including removal of electrical switchgear and asbestos-containing materials. The administrative wing received a raised access floor system, new interior door systems, and completely revamped mechanical, plumbing, and electrical systems.
Project Photos
CLIENT
USACE Savannah District
LOCATION
Fort Benning, GA
Similar Projects
