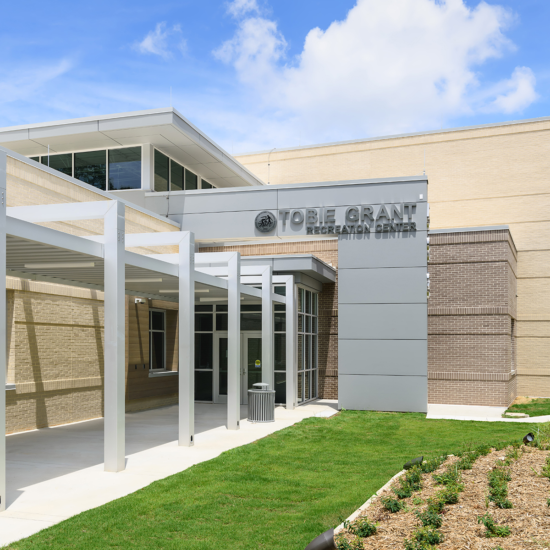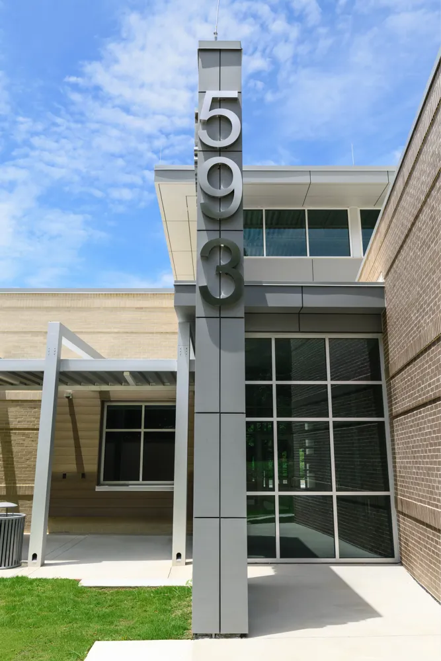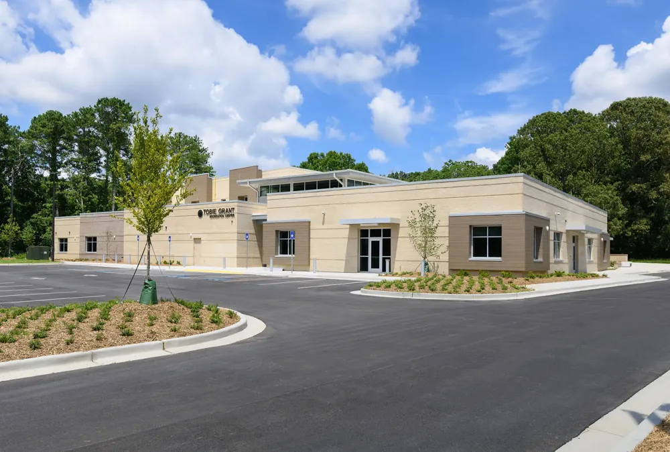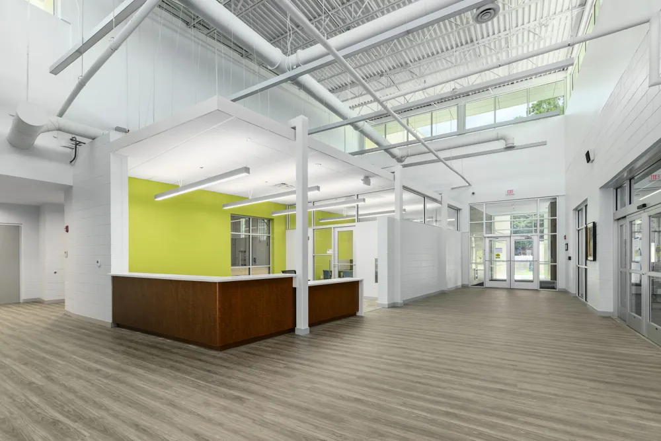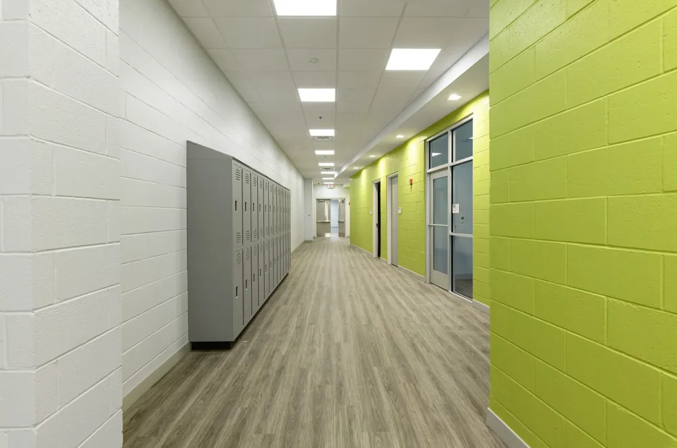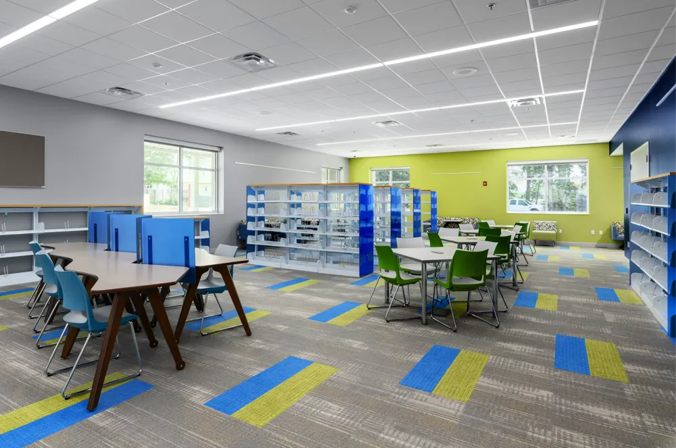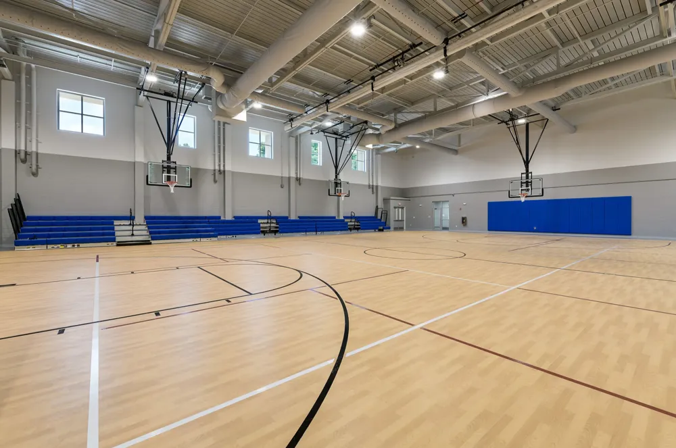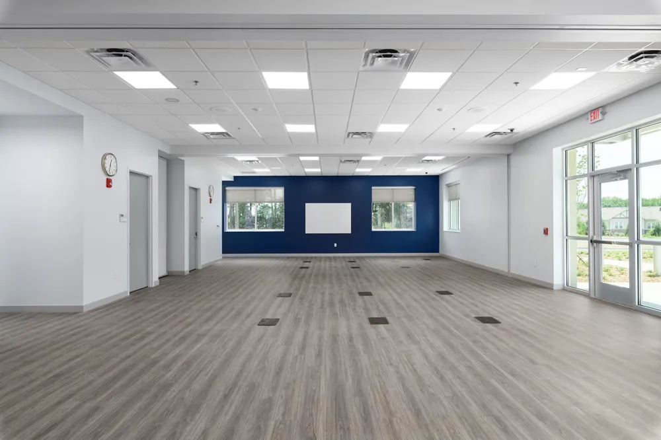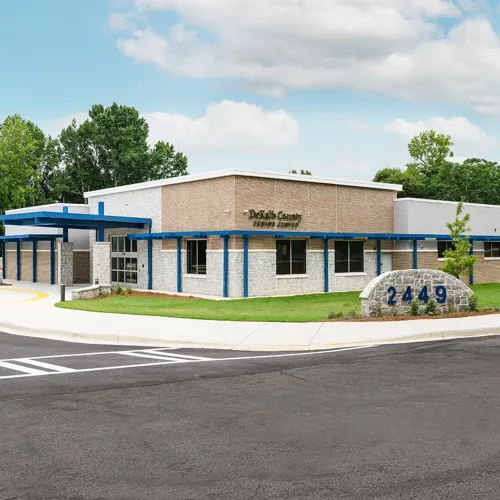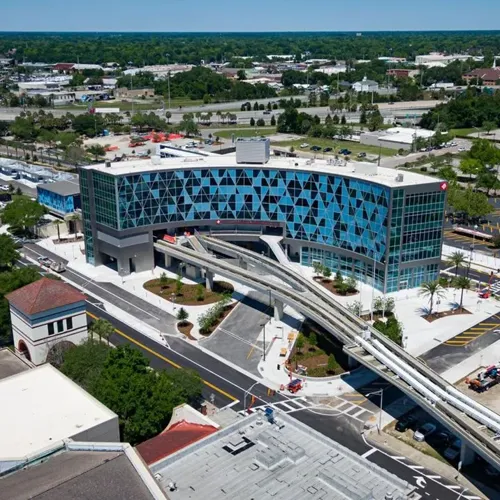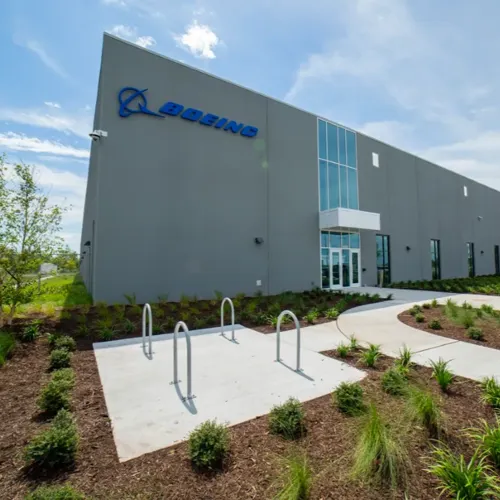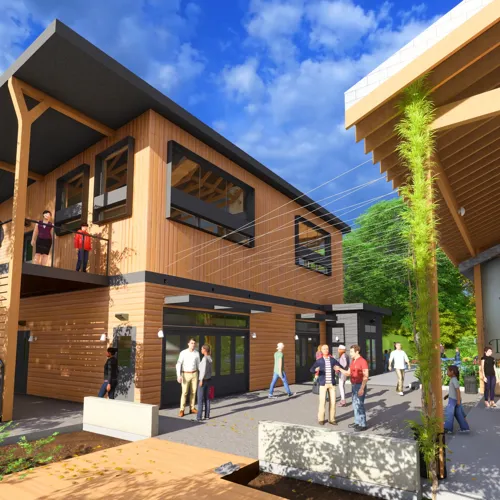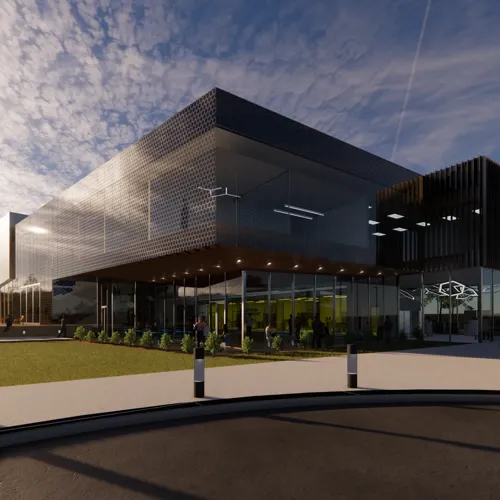Tobie Grant Park Recreation Center
Pond was entrusted with the strategic development of a comprehensive programming and concept package for the envisioned recreation center at Tobie Grant Park. This multifaceted assignment involved the orchestration of programming meetings to meticulously craft and finalize a concept building program, engineering narratives, concept drawings, and a comprehensive cost estimate for the prospective facility.
Employing advanced techniques, Pond expertly formulated a program delineating spaces in a structured tabulation format, showcasing net assignable areas and the overall gross building area. Utilizing Revit/BIM technology, a sophisticated 3-D model was meticulously crafted, encompassing all major architectural systems. The resulting concept drawings comprised a detailed architectural site plan, floor plan, roof plan, exterior elevations, building sections, and exterior perspectives.
Pond navigated the intricate landscape of creative exploration, presenting distinct facility concepts tailored to the unique attributes of the neighborhood. These options were thoughtfully deliberated at Commissioner's meetings, involving County project managers and program/facility directors. Through a collaborative refinement process, one concept emerged as the definitive foundation for the County-issued RFP for full design services, marking the culmination of Pond's refined vision for Tobie Grant Park's new recreation center.
Employing advanced techniques, Pond expertly formulated a program delineating spaces in a structured tabulation format, showcasing net assignable areas and the overall gross building area. Utilizing Revit/BIM technology, a sophisticated 3-D model was meticulously crafted, encompassing all major architectural systems. The resulting concept drawings comprised a detailed architectural site plan, floor plan, roof plan, exterior elevations, building sections, and exterior perspectives.
Pond navigated the intricate landscape of creative exploration, presenting distinct facility concepts tailored to the unique attributes of the neighborhood. These options were thoughtfully deliberated at Commissioner's meetings, involving County project managers and program/facility directors. Through a collaborative refinement process, one concept emerged as the definitive foundation for the County-issued RFP for full design services, marking the culmination of Pond's refined vision for Tobie Grant Park's new recreation center.
Project Photos
CLIENT
Dekalb County
LOCATION
Scottdale, GA
Markets
Similar Projects
