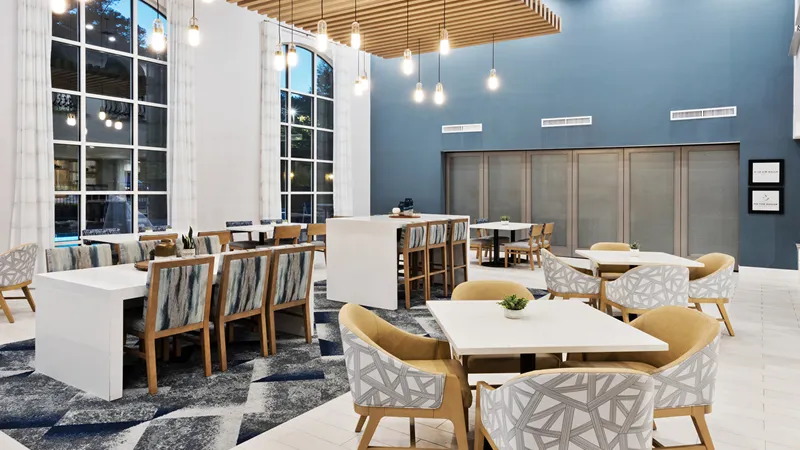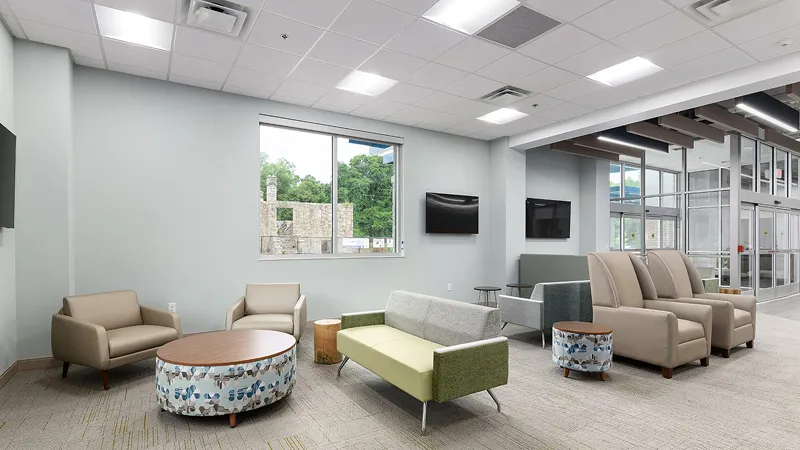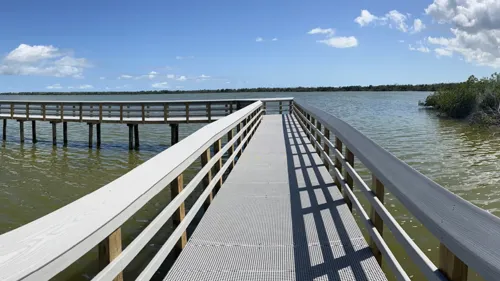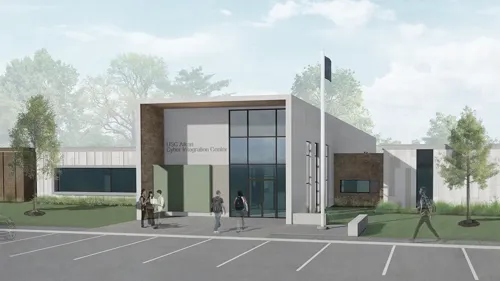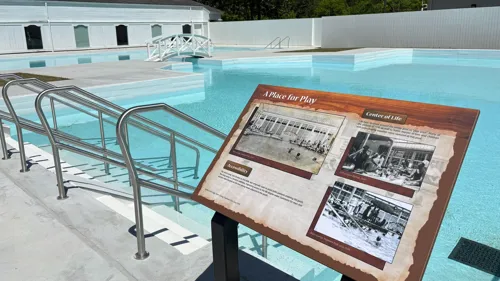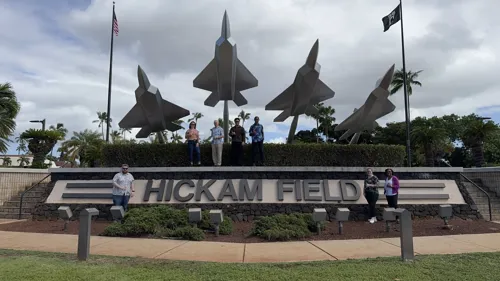Optimizing Aviation and Aerospace Resiliency with Boeing’s New MRO Facility
Author:
Eduardo Ponce | Architect | [email protected]
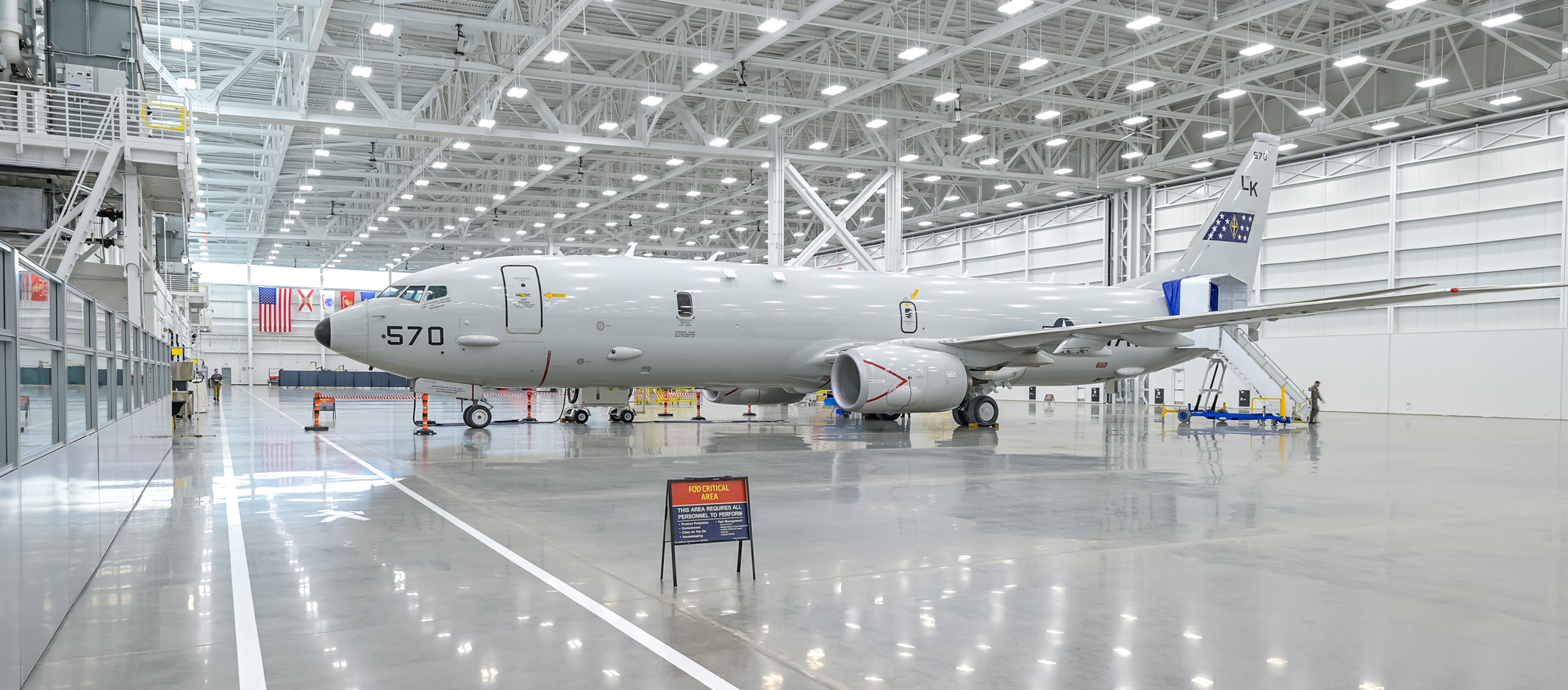
In 2020, Pond was selected by the Jacksonville Aviation Authority (JAA) to design and develop an 8-bay maintenance, repair and overhaul (MRO) facility at Cecil Airport on behalf of the Boeing Company and their growing infrastructure needs for servicing military aircraft. Measuring approximately 370,000 square feet, the MRO hangar facility includes more than 260,000 square feet of maintenance bays for aircraft, 48,000 square feet for shop spaces and other utility areas, and approximately 49,000 square feet of offices and employee support functions.
As the principal designer, Pond provided civil, structural, architectural, and electrical engineering services with the Haskell Company overseeing construction management. Voltair Consulting Engineers provided mechanical, plumbing, and fire protection support, Faith Group provided telecommunications and security, and Valancourt International, LLC provided the wayfinding signage for the project. Smith Surveying, CSI-Geo, Cal-Tech Testing, and GM Hill provided surveying, geotechnical engineering and material testing, civil/site inspection, and on-site project representation services respectively.
The hangar itself is an impressive quarter of a mile long and 200 feet deep. It was designed to be an efficient and cost-effective space for at least six F-18 aircraft or one P-8 in each of its eight bays. Along the airside apron, the building stands at approximately 70 feet tall, with 50-foot hangar doors allowing for a P-8 aircraft to enter the hangar. Polished concrete floors, exposed steel braces, and custom steel trusses contribute to the hangar’s open, industrial look. In addition to a network of high-volume low-speed fans, the entire facility is mechanically air-conditioned — a luxury for employees working in Jacksonville’s warmer months.
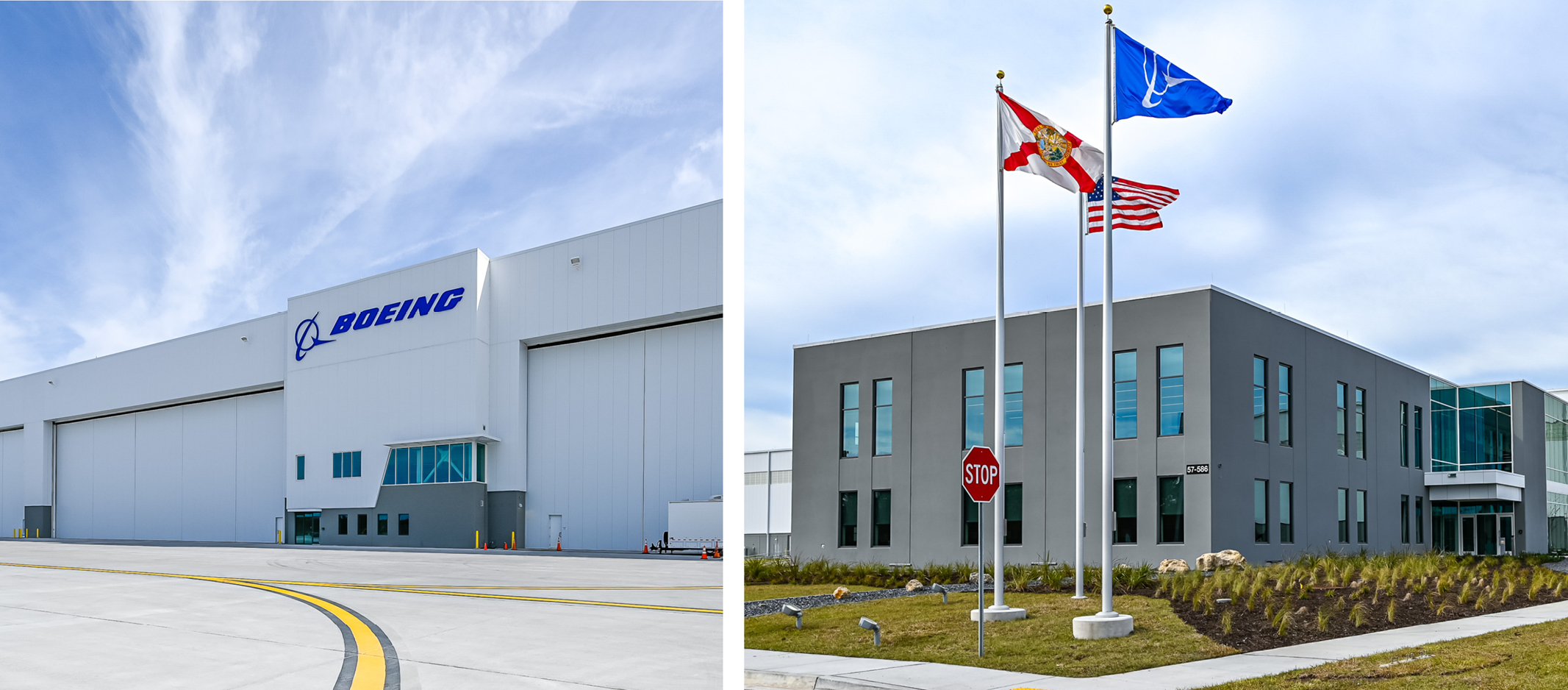
Despite its enormous size, the building’s design incorporates various techniques to make it feel more approachable. The hangar bay doors were conceptualized to be “floating”, and they provide more benefits to the design than simply openings for aircraft. The hangar’s massive walls are visually broken up by a cast concrete lower wall for durability and insulated metal panels above for cost efficiency. A row of clerestory windows was added higher up the wall to flood the maintenance bays with natural light and further visually break up what would otherwise be a gigantic box.
The hangar itself is an impressive quarter of a mile long and 200 feet deep. It was designed to be an efficient and cost-effective space for at least six F-18 aircraft or one P-8 in each of its eight bays.
In the middle of the airside, a curtain wall provides views of the airfield and allows sunlight to stream into the flight ops area on the ground floor and the executive suite on the second floor. This center space is where pilots from incoming aircraft enter upon arrival and its contrasting material treatment differentiates this area from the apron.
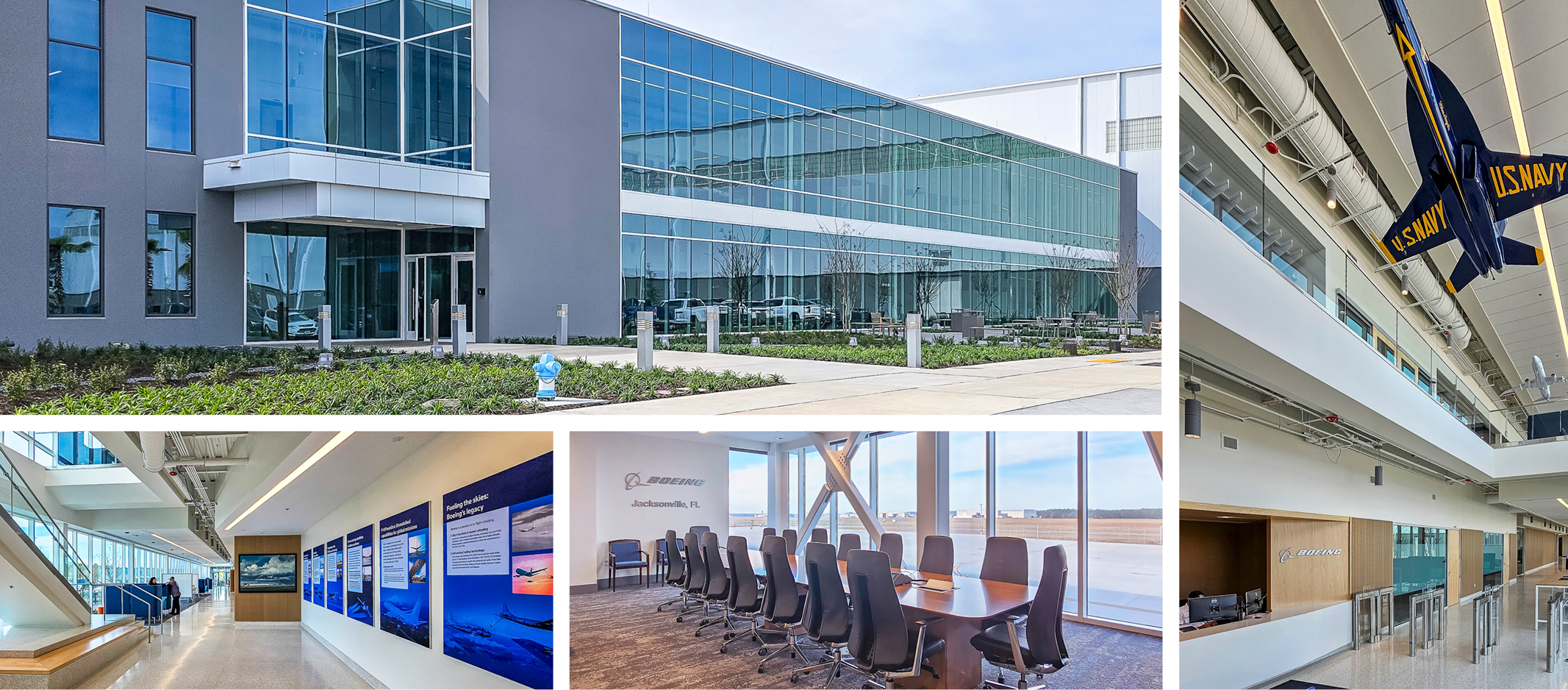
On the building’s landside, the hangar is intersected by the main office building, effectively splitting the facility into a north and south side. The north side aligns with the main entrance road and comprises the staff and visitor entry, as well as the main parking lot. The south side was designed for discreet maintenance, shipping and receiving. This not only enhances the facility’s overall façade but also somewhat blocks the view of the full 1,300-foot-long hangar so only half of the building is visible from either side.
While the office wing is two stories, it is still much smaller in scale compared to the hangar. Several techniques were employed to draw focus towards the main office building. Where the concrete panels on the hangar are in a strict horizontal band, the office concrete panels are more vertical, have windows, and introduce variable surface texture. Curtain walls are used to bring light and views into the collaborative portions of the interior and insulated metal panels are used as an accent. This more visually complex exterior draws the eye away from the imposing hangar structure while sticking with a similar palette of materials for a harmonious blend of form, function, and aesthetics.
The interior design of the office space juxtaposes sleek corporate finishes with exposed industrial elements. The space effectively reflects the purpose of the MRO while also giving employees a serene environment to work and collaborate. Vertical wood paneling, pendant “cloud” lights and Boeing Blue accents work together to create a space that’s just as innovative as it is local.
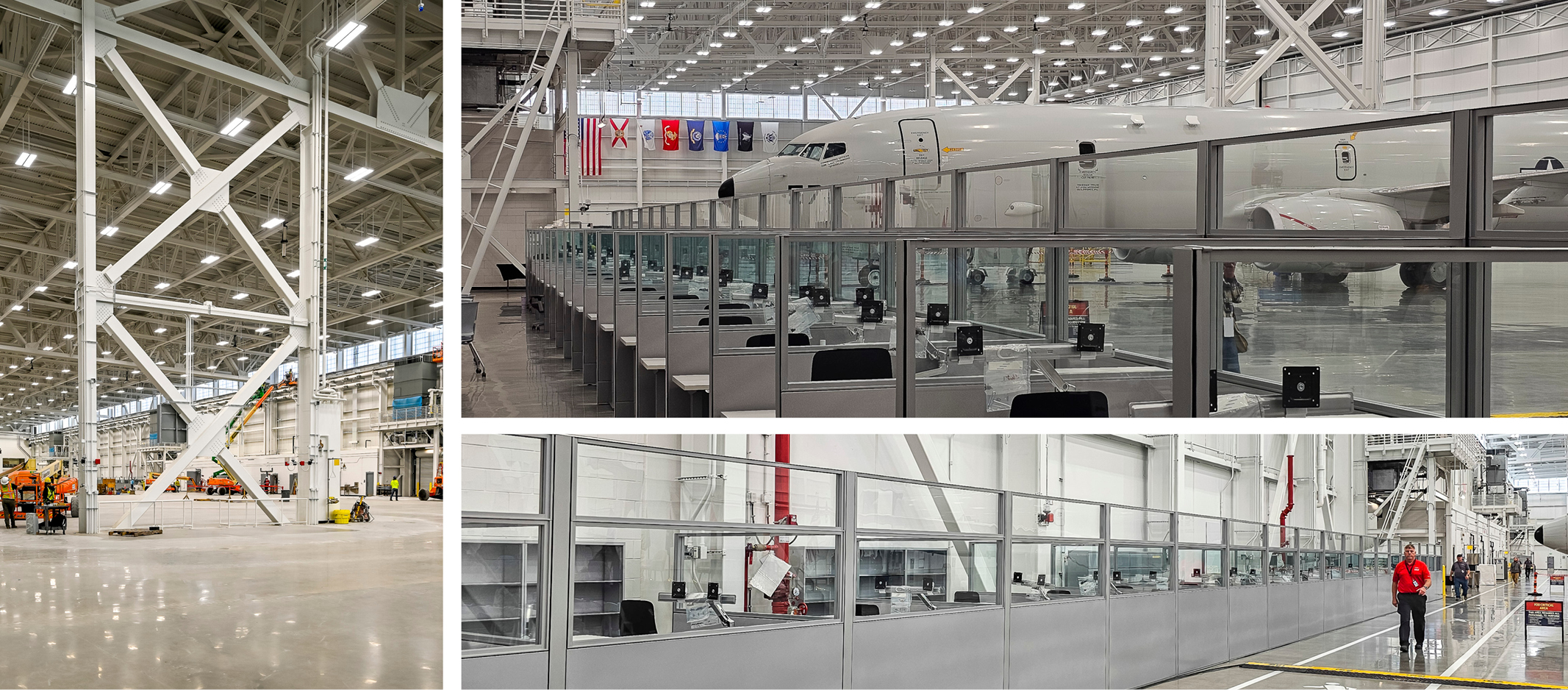
About Pond
Pond is a full-service consulting firm providing integrated engineering, architecture, planning, and construction management solutions to public and private clients since 1965. Our staff, located throughout the U.S. and globally, is committed to delivering tailored solutions. Recognizing that clients benefit the most when multi-disciplined expertise is leveraged, Pond builds teams based on client and project requirements, regardless of location, reinforcing our “One Pond” culture. Learn more about Pond's aviation design services.
