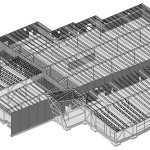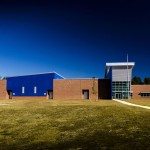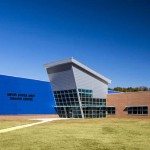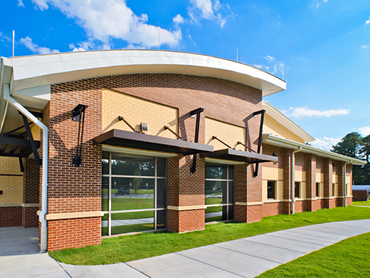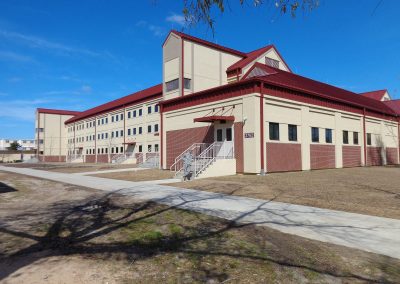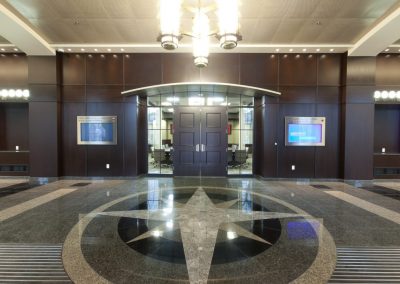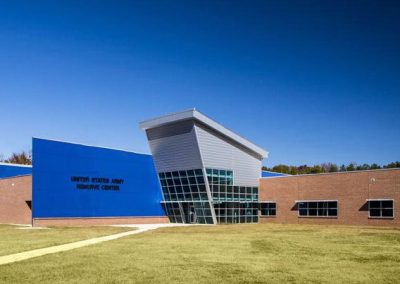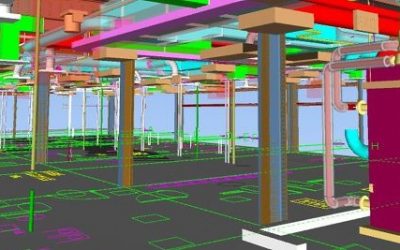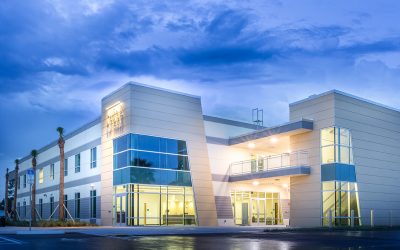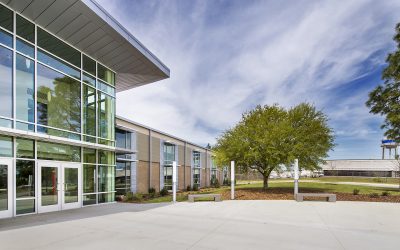Army Reserve Center - Winder, GA
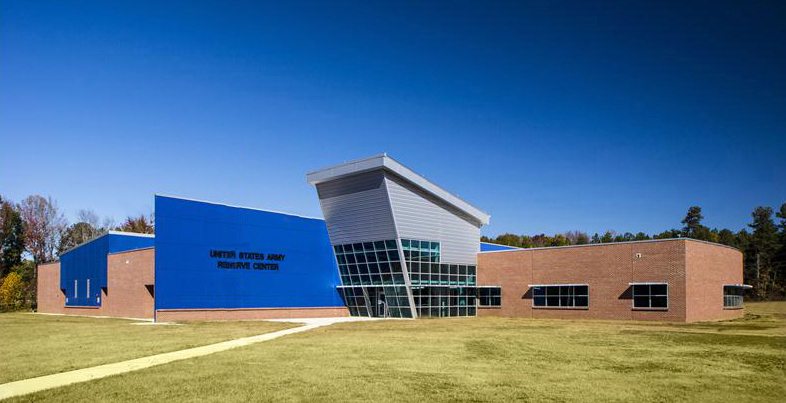
Pond provided architectural design, engineering, and construction support related services for an Army Reserve Center (ARC) training building, Organizational Maintenance Shop (OMS), unheated storage building, and organizational parking. The project includes 12 acres of land and a 400-member training facility with administrative, educational, assembly, library, learning center, vault, weapons storage, and physical fitness areas for six Army Reserve units. The maintenance shop provides work bays and maintenance administrative support. The project also provides for unit storage and adequate parking space for all military and privately owned vehicles.
Using Bentley BIM extensively during the planning charrette allowed participants an opportunity to dynamically change wall positions, test adjacencies, and produce a series of schematic concepts from which the final building plan could be derived. After the charrette was completed, these concept models were directly manipulated to form the basis of the final building design.
Other critical elements include:
- Anti-Terrorism/Force Protection
- Sustainable Design to Achieve a LEED® Silver Certification
- Energy Conservation in Compliance with The Energy Policy Act of 2005 (EPAct05)
- Comprehensive Interior Design
- Seismic Design
- Construction Cost Estimates Using M-CACES MII
Related Projects
Related News
Virtual Design and Construction: Harnessing the power of 3-D modeling to save time and cost
Pond's Bryan Schroeder, Director of Virtual Design and Construction, discusses the importance of Virtual Design and Construction (VDC) in the Fall 2017 issue of Ingenuity Magazine. Virtual Design and Construction examines VCD technology and how Building Information...
Nease High School welcomes students with new Gateway Building
In August, Allen D. Nease High School, located in northeast St. Johns County, Fla., opened its doors to the new Gateway building addition for the 2018 school year. Pond provided architectural services for the design of facilities, classroom additions and site...
Midlands Technical College Advanced Manufacturing and Skilled Crafts Center Showcased in Learning by Design
The Midlands Technical College Advanced Manufacturing and Skilled Crafts Center (AMSCC), completed in Fall 2015, is serving the industrial trade program and its participants as the new school year kicks into gear. The Advanced Manufacturing and Skilled Crafts Center...

