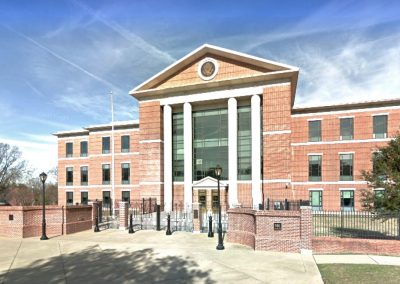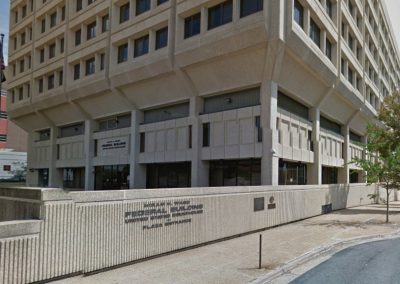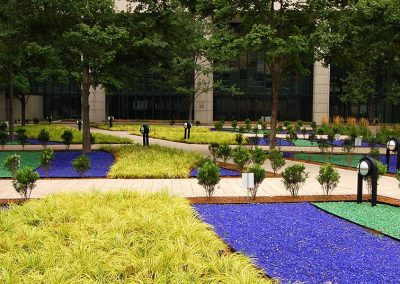U.S. District Court Probation Offices - Strom Thurmond Federal Building
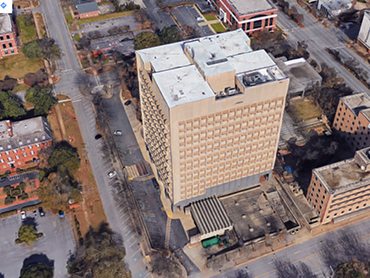
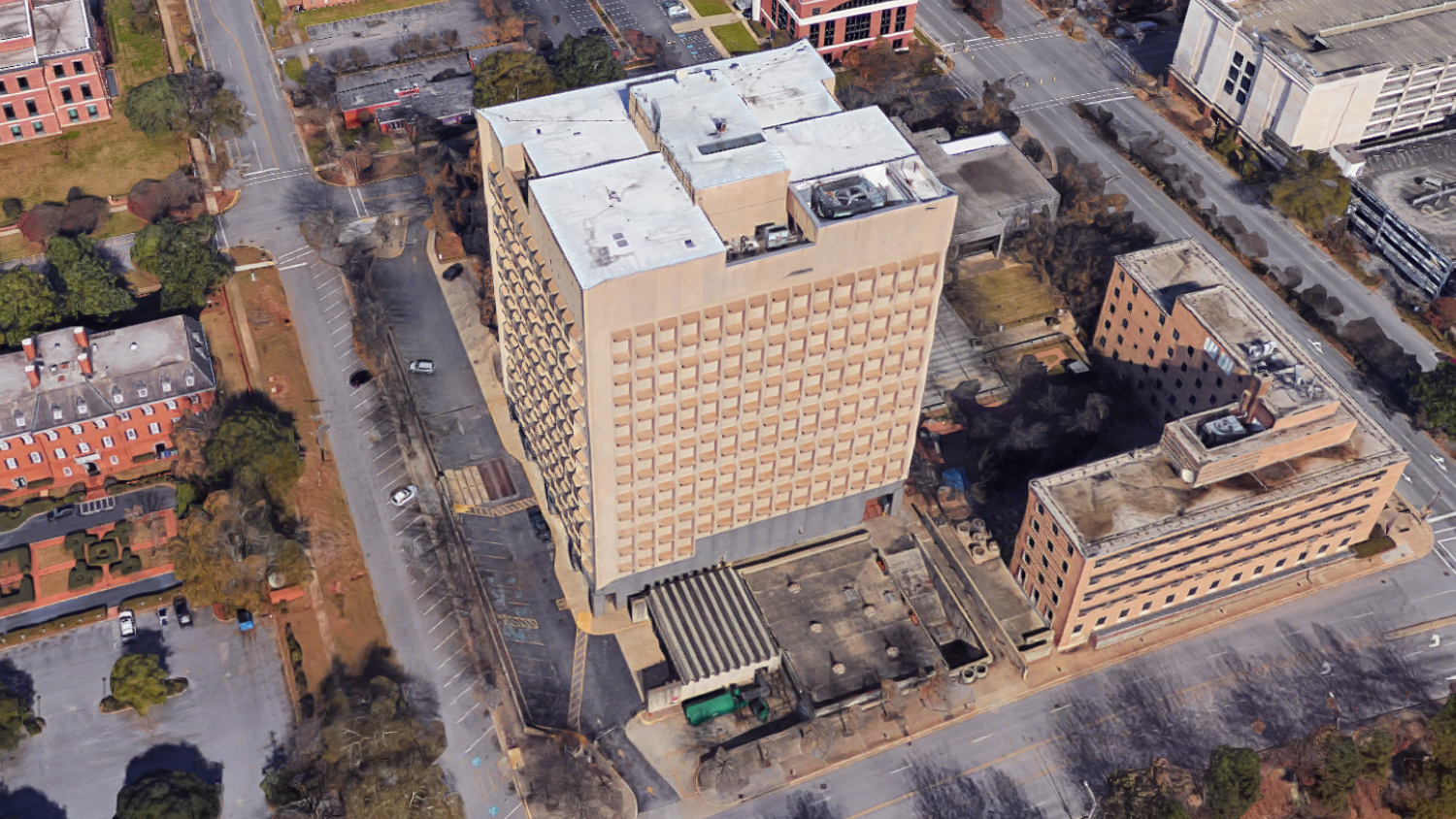 The United States District Court Probation Offices were scattered over several floors in the Strom Thurmond Federal Building. When the IRS office, located next to the 6th Floor Probation Office space, elected to move to another location, GSA embraced the opportunity.
The United States District Court Probation Offices were scattered over several floors in the Strom Thurmond Federal Building. When the IRS office, located next to the 6th Floor Probation Office space, elected to move to another location, GSA embraced the opportunity.
Pond’s design began with a GSA-provided design concept which outlined agency-required spaces and adjacencies. Following field investigations to determine existing conditions, Pond developed a space plan which expanded Probation into the IRS space and logically organized office functions and processes. Pond also designed a temporary swing space for construction-phase occupancy. Following field investigation to determine existing conditions, the mechanical engineers determined that the GSA-provided phasing plan did not align with actual HVAC zoning conditions; as designed, construction phasing would leave Probation staff in unconditioned spaces. By facilitating collaboration between GSA facilities staff and the mechanical engineer to better coordinate the construction phase, Pond aligned phasing with HVAC zoning and reduced construction from five phases to three, ultimately saving GSA money and reducing USPO service disruptions.
As Pond was finalizing 100% design drawings, IRS decided not to move. With the funding deadline imminent, GSA tasked Pond with redesign of the project, reconfiguring the layout to exclude IRS space while maintaining space allotments, adjacencies and functionality. When completing the required redesign, Pond staff expedited the review process to enable GSA to still meet the funding deadline. Our knowledge of GSA processes and procedures enabled us to streamline the review process, reducing required review times from ten days to five days, resulting in 100% construction documents produced within the required deadline.
Although not a “judicial facility,” Probation is part of the US District Court (USDC) system; as such it is regulated by both USDC and US Marshals Service design guidelines. Pond’s design incorporated these requirements, including requirements for privacy and security. Our design addressed these requirements by meeting strict Sound Transmission Coefficients (STC) and acoustic requirements, using frosted glass to provide visual privacy while still accessing natural lighting, and incorporating bullet resistant glazing where appropriate.
Typical to sustainable design in existing spaces, Probation’s sustainability focused on energy efficiency (occupancy sensors, lighting fixtures) and sustainable materials (recycled or recyclable materials, low- or no-VOC, regionally sourced). Additional sustainability was achieved through extensive reuse of the existing 40-year-old wall partitions and raised flooring. After scavenging spare parts from other areas to replace missing – and now unavailable – components, the partitions were refurbished and the raised flooring tightened to bring them into good, serviceable condition again.
Pond provided construction assistance during Probation construction. As GSA’s “boots on the ground,” Pond designers were able to meet quickly with the contractor when issues arose – as they do in complex renovation projects. Our ability to manage the problem at the job site, developing a solution before it escalated to the GSA Project Manager level, helped to keep construction on schedule and reduced demands on the Project Manager.
Related Projects
Related News
No Results Found
The page you requested could not be found. Try refining your search, or use the navigation above to locate the post.

