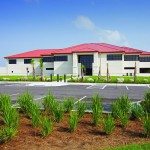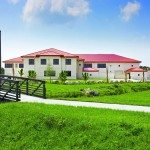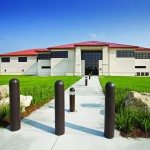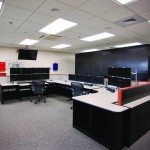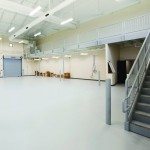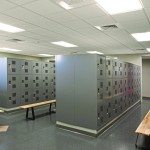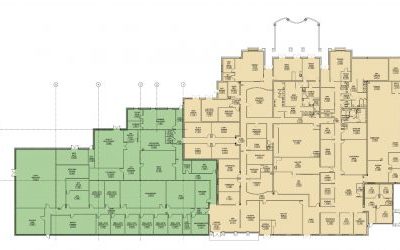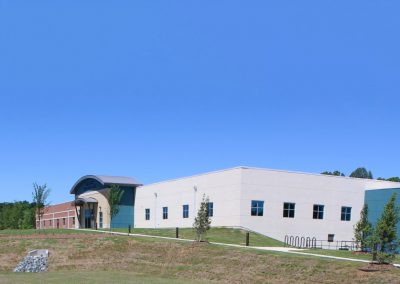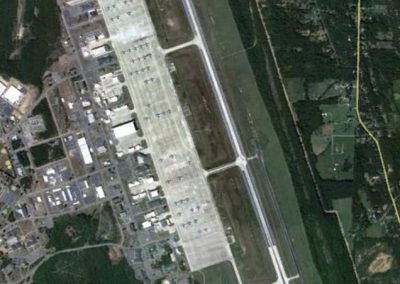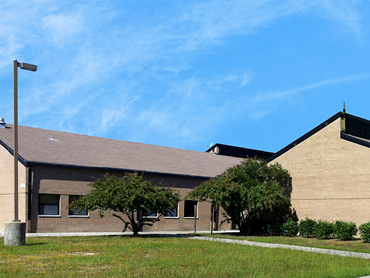Security Forces Headquarters - MacDill Air Force Base, FL
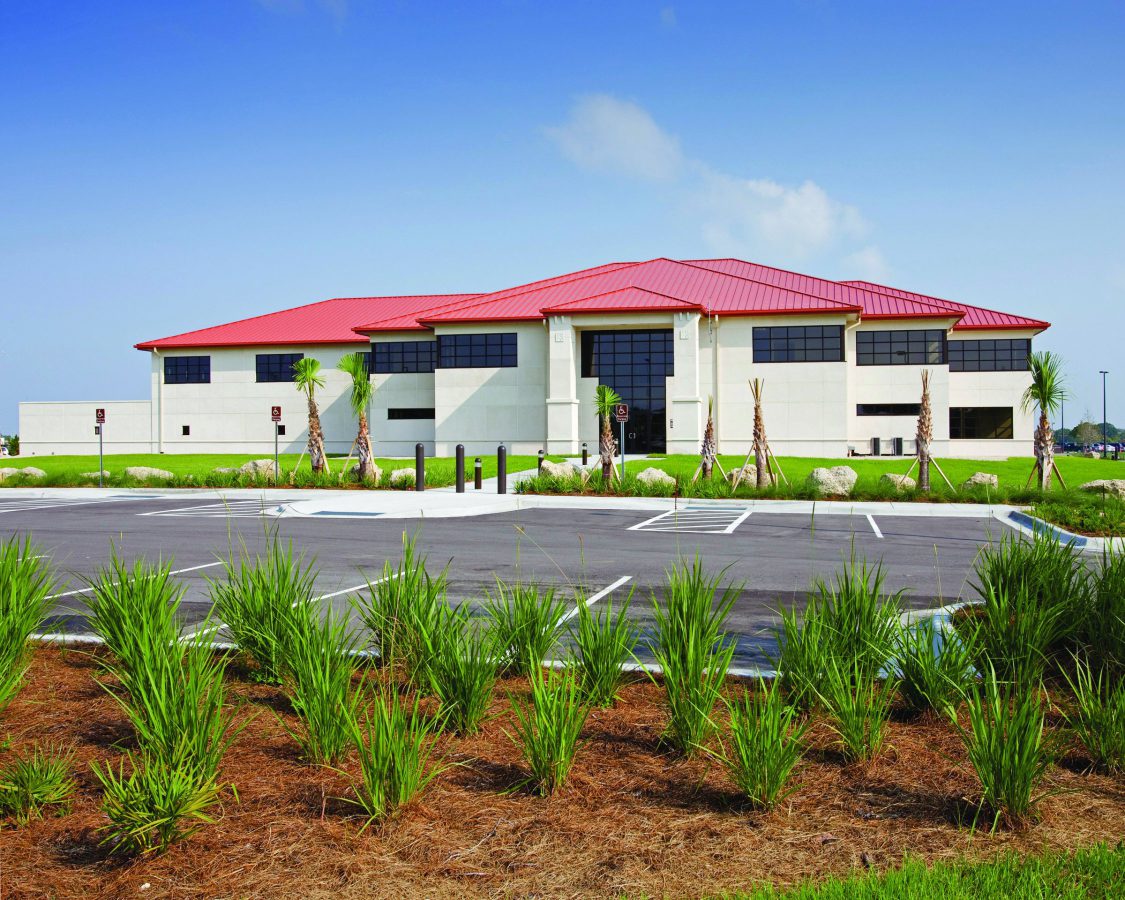
The Pond team provided full architecture and engineering design services for a Design-Build RFP for this Security Forces Headquarters facility and ancillary storage building under a JV contract with USACE Louisville District. The new facility consolidates the base’s active duty and reserve security forces functions, which previously operated in multiple locations. The one-story building functions as a cornerstone for the architectural character in this area of the base. Architectural elements include brick with precast concrete accents, cast stone wainscoting and standing seam metal roofing. The project includes the latest in Anti-Terrorism/Force Protection (AT/FP) design requirements, the preparation of SID/CID packages, as well as the requirement for LEED® certification.
The facility includes office/administration space, command suites, training areas, classrooms, interview rooms, holding cells, detention space, a guardmount room, a control center, armories and locker rooms.
Scope of services also included:
- Design-Build RFP Package
- Programming / Space Planning
- On-Site Charrettes
- Interior Design (CID/SID)
Related Projects
Related News
Pond and FSB begin design of first fuel cell hangar for B-21 aircraft
ATLANTA – (10.21.21) – Pond, one of the fastest growing architecture and engineering firms in the country, and its joint venture partner Frankfurt-Short-Bruza Associates (FSB-Pond JV) was awarded its first task order to support the U.S. Air Force of its newest stealth...
Pond wins $2B Contract to Improve U.S. Air Force Infrastructure Worldwide
ATLANTA – (10.05.2021) – Pond, one of the fastest growing A/E firms in the country, has been awarded a $2 billion pool contract by the U.S. Air Force Civil Engineer Center (AFCEC) to improve infrastructure at airfields around the world. The AE Next...
NAVFAC Washington – Raymond-Pond Full-Service Solutions JV Awarded IDIQ for AE Services for Civil and Structural Services
ATLANTA – (05.03.21) – The Raymond-Pond Full-Service Solutions JV (Raymond-Pond JV), has been awarded the $30M IDIQ for AE Services for Civil and Structural Services at NAVFAC Washington’s Area of Responsibility. “This is an exciting opportunity to continue supporting...

