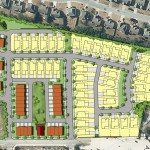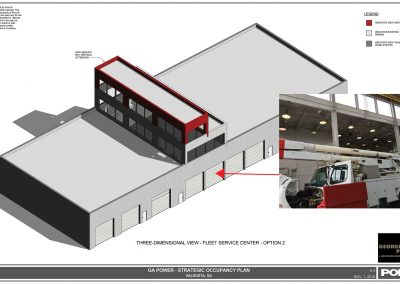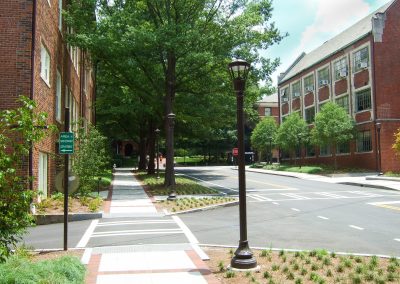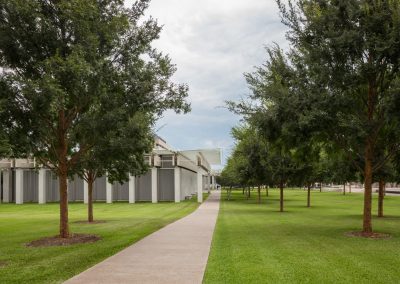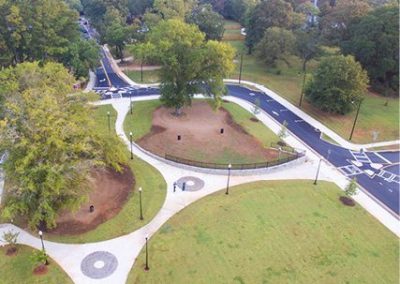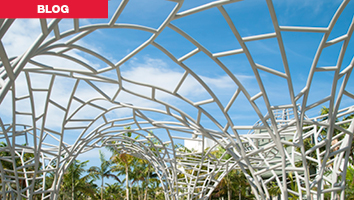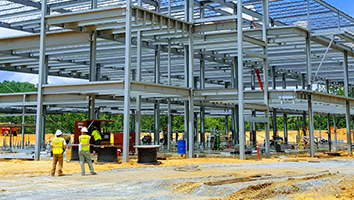Hill and Main Subdivision - Downtown Duluth, GA

The Hill and Main subdivision in downtown Duluth is an 18.5 acre, 98 lot mixed single-family and townhome development. Pond designed the subdivision to tie into the existing Hill and Main streets and incorporate the City of Duluth’s plans to connect Davenport Road across the existing railroad track. This will help provide better access to their downtown area from the main roadway. The subdivision included the design of a regional detention facility sized to serve the continued development by the City just a couple blocks away. Walking distance to dozens of restaurants and stores, this community provides an open atmosphere, with rear entry homes, large sidewalks, and bicycle lanes to promote greater pedestrian traffic.
Related Projects
Related News
Creating Inclusive Spaces Through Public Art
When thinking of public art, most people can visualize an iconic piece of art or place that had an immediate impact on them. The Cloud Gate also known as The Bean in Chicago, Los Angeles’ hundreds of towering street posts aptly titled Urban Light, the Charging Bull...
NAVFAC Washington – Raymond-Pond Full-Service Solutions JV Awarded IDIQ for AE Services for Civil and Structural Services
ATLANTA – (05.03.21) – The Raymond-Pond Full-Service Solutions JV (Raymond-Pond JV), has been awarded the $30M IDIQ for AE Services for Civil and Structural Services at NAVFAC Washington’s Area of Responsibility. “This is an exciting opportunity to continue supporting...
Pond Engineers and Architects to assist with Inspections
Keep your Projects Moving Forward We understand the importance of keeping your construction projects moving forward. That’s why Pond stands ready with our experienced and licensed Engineers and Architects to assist with inspections in accordance with Official Code of...

