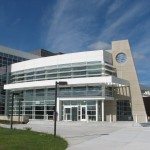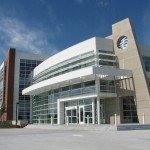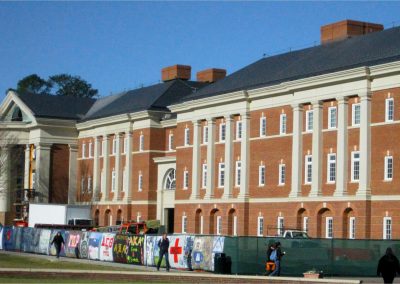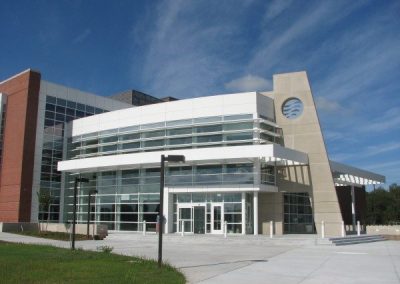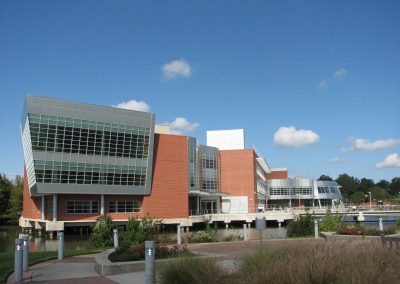Chesapeake New Academic Building - Tidewater Community College, Virginia Beach, VA
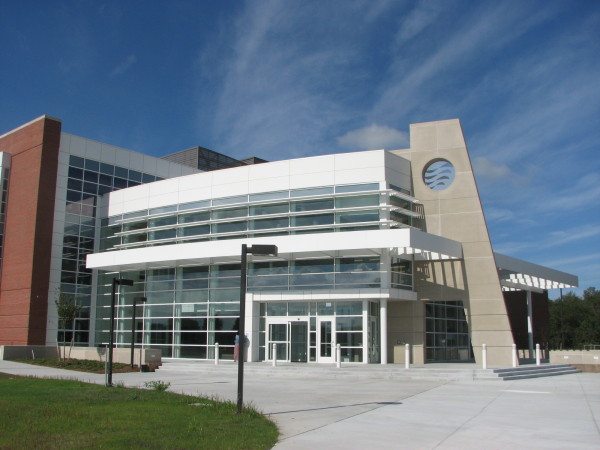
The project consists of a 3 story academic building of approximately 61,990 square feet which will accommodate academic programs in humanities and social sciences along with administrative functions. First Floor: Classrooms and a multi-purpose assembly space; Second Floor: Classrooms, computer labs and faculty offices & Third Floor: Dean Suite, classrooms, computer labs, and faculty offices.
The mechanical system is a variable-air volume (VAV) system serving single duct terminal units with hydronic reheat coils. Each air handling unit includes an enthalpy wheel to reduce sensible and latent loads during heating and cooling operation. In addition, the units equipped with enthalpy wheels would have inline exhaust fans associated with each unit. Air handling units include economizer operation. Medium-pressure ductwork from the air-handling units serve each terminal unit. Low-pressure ductwork from each terminal unit serve ceiling diffusers and wall/ceiling grilles. The above-ceiling space is used as a return air plenum.
Chilled water is generated by two rotary screw chiller with each chiller sized for 100% of the block cooling load. Two cooling towers located in the mechanical yard and two condenser water pumps will provide heat rejection for the chillers. Chilled water coils in the air handling units are served by two variable-speed pumps in a variable-primary pumping arrangement. Two gas-fired, condensing type boilers provide hot water for the building. Hot water coils in the air handling units and the reheat coils in the terminal units will be served by two variable-speed pumps in a variable-primary pumping arrangement.
A central building automation system allows control of the mechanical systems locally and remotely through the existing college network. The control system includes monitoring of the electrical lighting and power systems as well as extensive data collection, archiving and trending in order to comply with LEED requirements for measurement and verification of system performance.
The commissioning on this project is both LEED Fundamental and Enhanced and includes the HVAC systems, controls, domestic hot water system, and lighting controls.
Related Projects
Related News
No Results Found
The page you requested could not be found. Try refining your search, or use the navigation above to locate the post.

