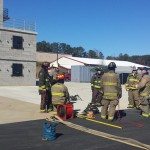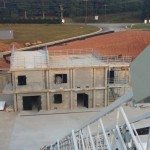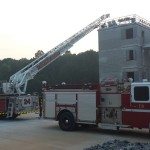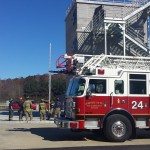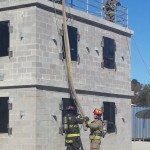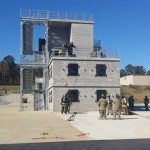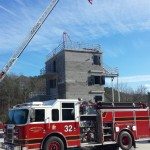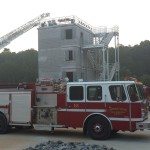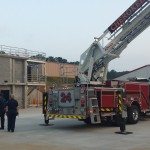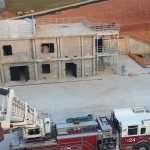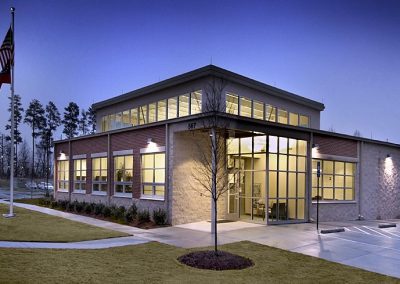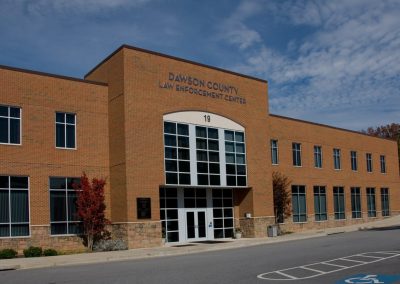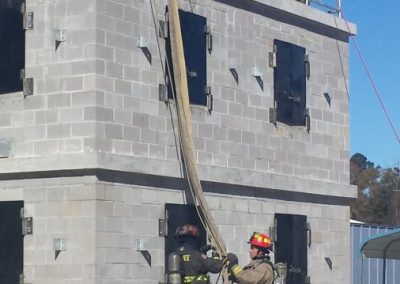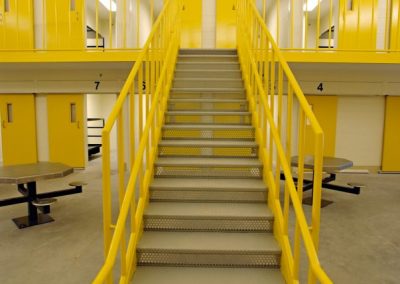Cherokee Fire Training Center - Holly Springs, GA
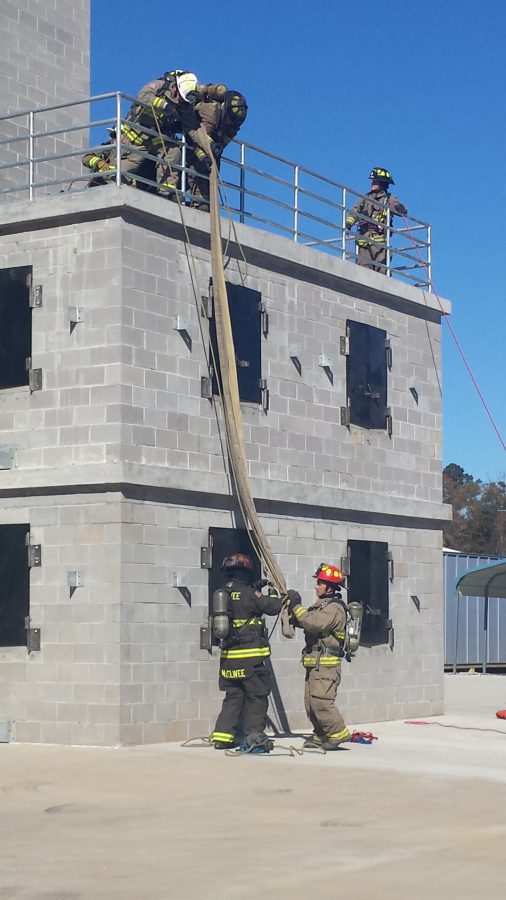
Pond completed the master plan and schematic design for the full build out of the 14.2 acre site including the evaluation of an existing structure to determine viability for reuse rather than demolition and if the site’s existing detention pond could be utilized by Fire-ES for SCUBA diving instructional purposes and for other training simulations.
The preliminary concept master plan developed for the proposed Cherokee County Fire-ES Training Center was comprised of the following components:
- A single story training administration building to hold administrative offices and support areas, teaching and instruction classrooms (partially located within the existing structure).
- A two story fire training burn building. A four story fire training tower.
- An exterior covered classroom area, to be located in close proximity to both the training administration building and the fire training props.
- A physical fitness and exercise center, locker rooms and shower facilities for male and female personnel.
- A two bay drive through garage of sufficient size to hold an EMS ambulance and a fire/pumper truck for training purposes.
- A wash bay with equipment and storage rooms.
- A storage building for hay bales, wooden pallets and other similar “burn” materials.
- Drafting area at the existing pond with boat ramp, provisions for future dock, and pump area for a pond-fed hydrant system to be used for live fire training.
- A vehicle extraction training area. An exterior (LP) gas prop area with all necessary infrastructure and utility components.
Related Projects
Related News
No Results Found
The page you requested could not be found. Try refining your search, or use the navigation above to locate the post.

