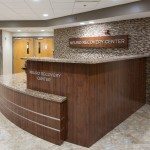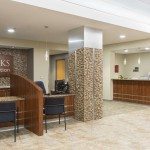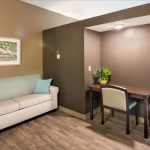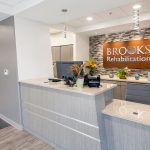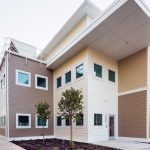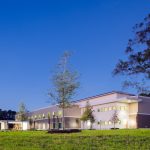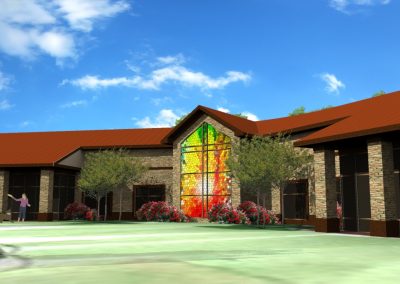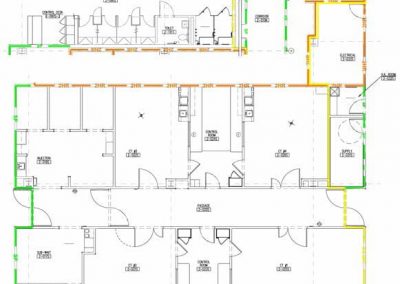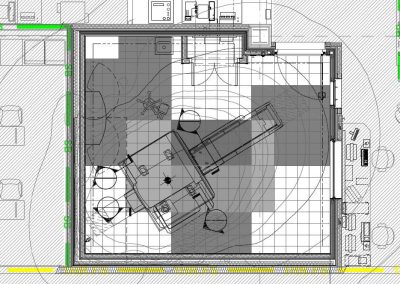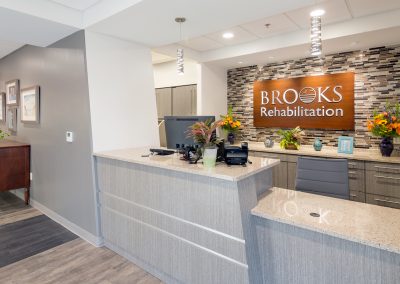Brooks Rehabilitation Hospital 1st Floor Renovation - Orange Park, FL
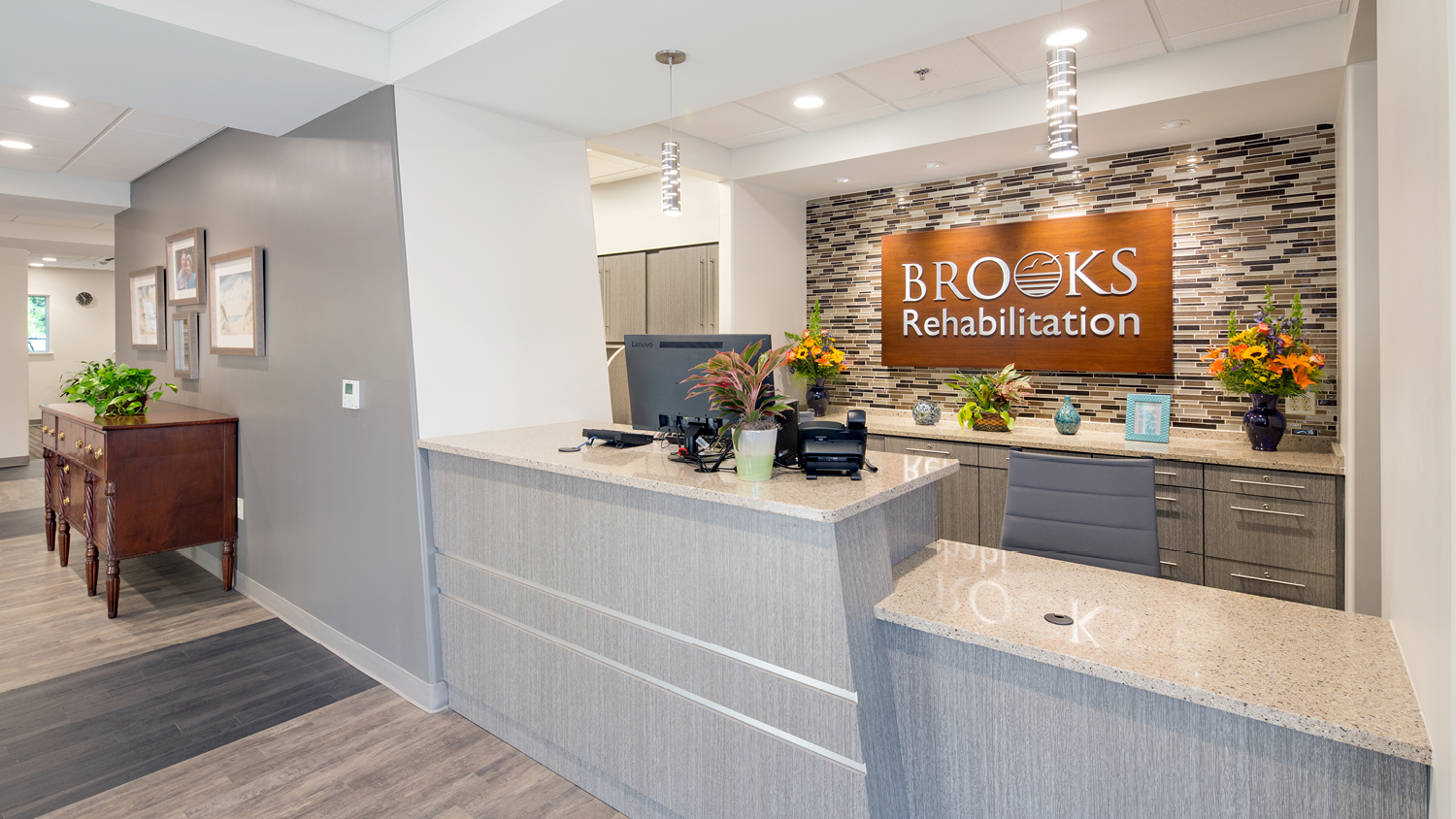
This initial phase for the renovation of the 1st floor of the 165,000 sf Brooks Rehabilitation Hospital is part of a larger Multi-Year Phased capital improvement project to maintain excellence in the healing environment and to bring current facilities in-line with the broader Brooks image.
Initial development of this project began with an assessment of the existing facilities (both in the hospital and the broader institutional body), surveying key elements/stakeholders of the operational staff, heavy involvement with maintenance and environmental
services and interfacing with the Construction Management team to coordinate the overall project approach and budget.
Like most hospitals, this facility is a continuously active healing environment without closure or downtime. This lack of a shut-down/off-hours period combined with highly regulated state requirements for the operation, expansion and construction of healthcare facilities mandated intricate construction phasing, infection control risk assessment and life safety evacuation plans.
Related Projects
Related News
No Results Found
The page you requested could not be found. Try refining your search, or use the navigation above to locate the post.

