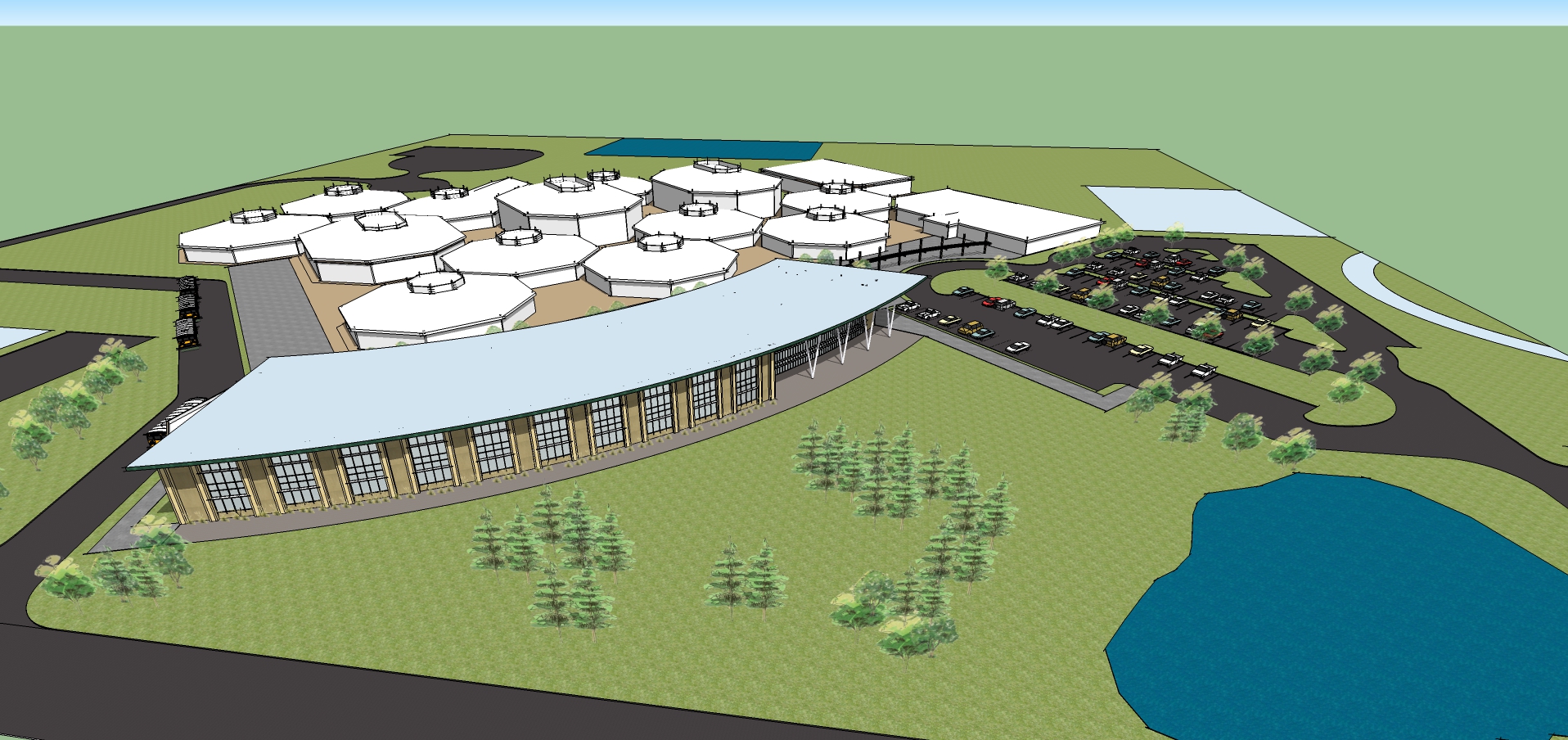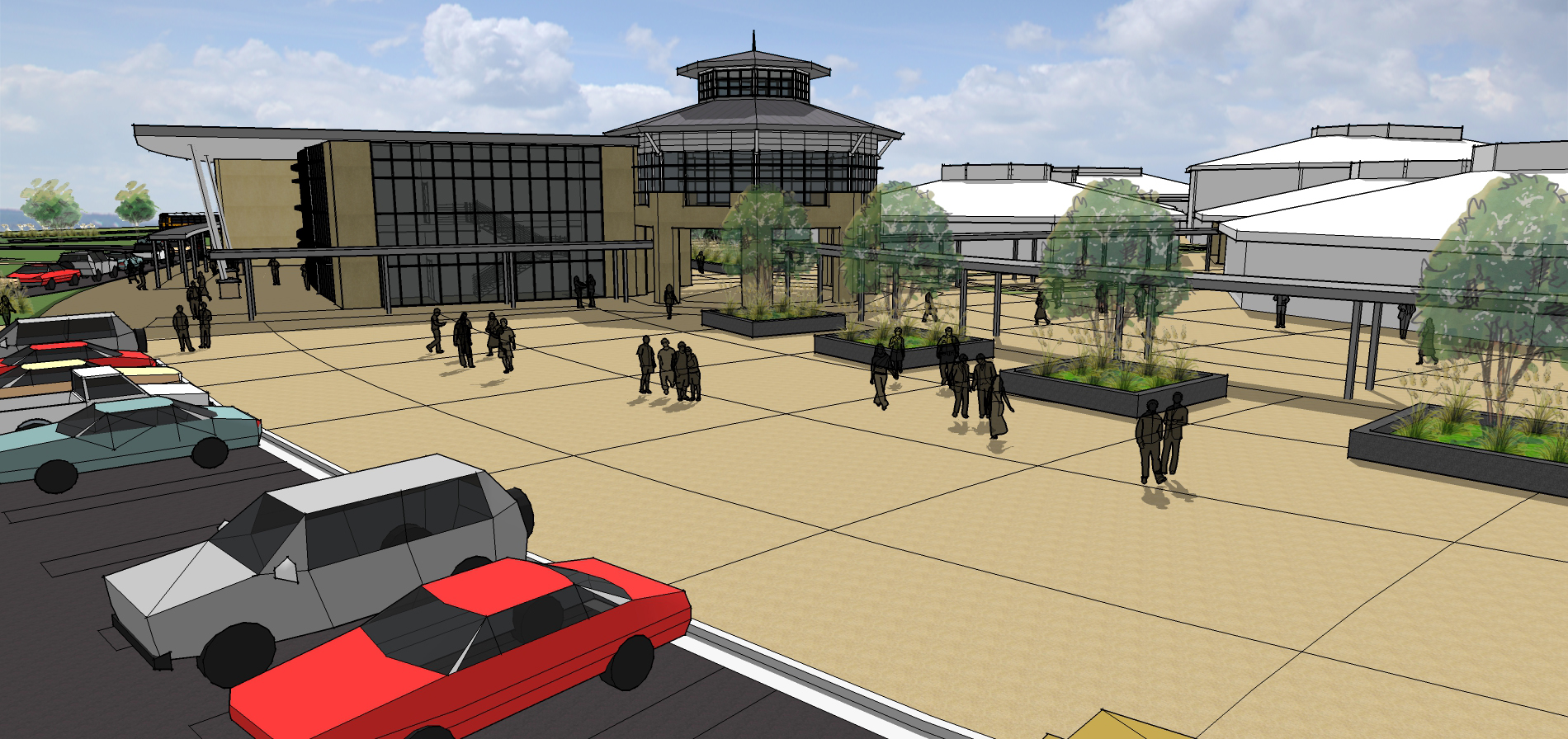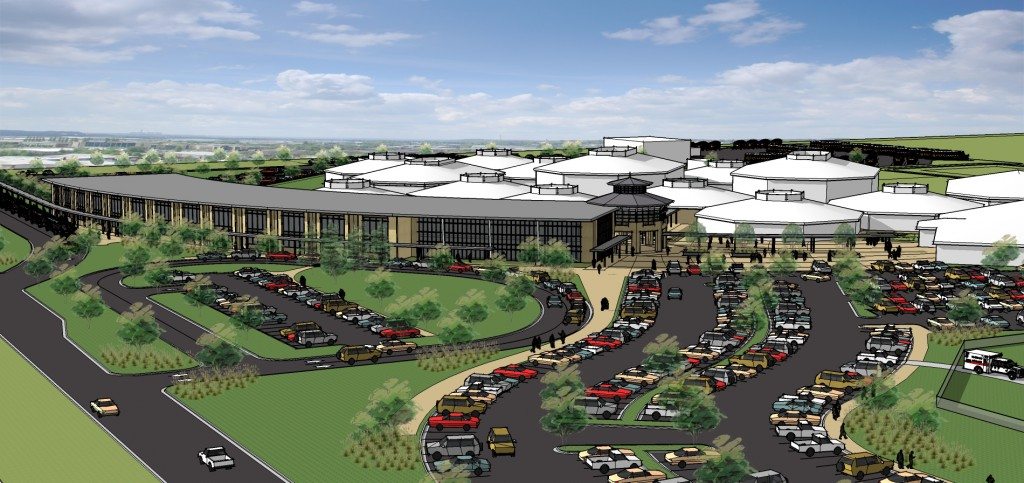Pond was selected to provide Architectural Services for the design and future construction of facilities, classroom additions and site improvements at Nease High School in northeast St. Johns County, Florida.

Additional Space
New space will include a media center, administrative offices, classrooms, café and student services center. The project will also improve entrance ways, parking as well as traffic flow to and from the school. Nease High School is experiencing fast pace growth with a current enrollment of 1,840 students. The additions and improvements will be the next phase of development over the next five years.

New Traffic Plan
The project will also look at entrance ways as well as traffic flow to and from the school. The design will alleviate several conflicts including student parking, parent dropoff and traffic congestion spilling out onto Ray Road and the surrounding area. The team endeavors to create one unified student parking area where there are no external conflicts. Students would park to the right of the main entrance of the school; the parent dropoff loop would run adjacent to a bus dropoff loop and visitor/staff parking. Each would have its own point of entry.

