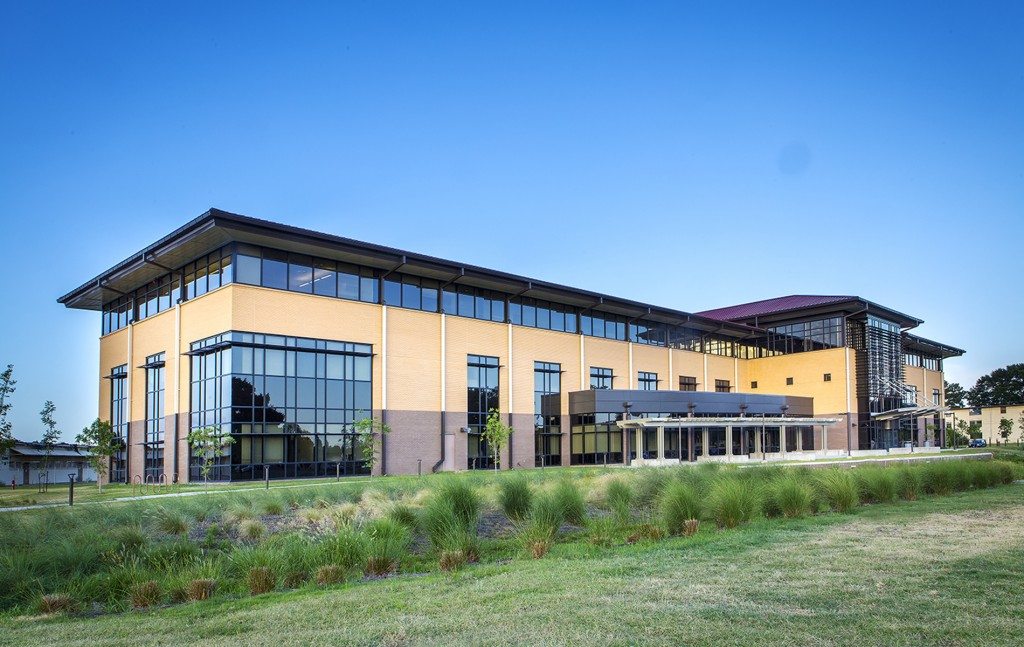 The new Mission Support Group (MSG) Complex at Barksdale, AFB supports the consolidation of the 2nd MSG and related functions into a new centralized command headquarters for the USAF Global Strike Command (AFGSC). The 2nd MSG was charged with collocating approximately 400 personnel (FTE) from multiple user groups into one facility which will improve efficiency between functional groups and reduce overall space utilization while improving customer service.
The new Mission Support Group (MSG) Complex at Barksdale, AFB supports the consolidation of the 2nd MSG and related functions into a new centralized command headquarters for the USAF Global Strike Command (AFGSC). The 2nd MSG was charged with collocating approximately 400 personnel (FTE) from multiple user groups into one facility which will improve efficiency between functional groups and reduce overall space utilization while improving customer service.
The program for the new $24M facility called for the design of a 3 story administrative building with an overall gross area of 85,433sf. This building includes command and control areas and administrative functions, conference areas, classrooms, break out areas and workspace for 15 functional units. The exterior complements and blends with the adjacent buildings in the Community Area of Barksdale AFB while looking toward the future. The complex includes curtain wall window and storefront systems, brick veneer on steel stud framing, masonry water table and standing seam metal roof. The building also features a one story waiting area along the front façade and a dynamic three story atrium space and main lobby with messaging kiosks.
This LEED Silver Certified facility features sustainable site design, water use reduction, optimized energy performance and environmental controls. Daylighting and energy optimization are the hallmarks of this facility. Natural daylighting was utilized in conjunction with light-level sensing switches and occupancy sensors to minimize the use of artificial lighting for energy conservation.
The three-story atrium at the main entrance provides ample amounts of natural daylight to the lobby and central waiting area as well as to the circulation and interior zones of the building throughout most of the day. Large expanses of glass complimented by shading devices and light shelves along with a narrow floor plate allow generous amounts of light to the interior of the building. Selection of all building systems considered durability, maintainability and overall life-cycle costs.
Multiple LEED Accredited Professionals were involved in the design, both fundamental and enhanced commissioning were performed, and regional priority points were achieved for storm water management, regional materials, water efficient landscaping and innovative wastewater technologies. The project program included all utilities, site work, landscaping, parking and outdoor leisure spaces for a complete, usable facility.
